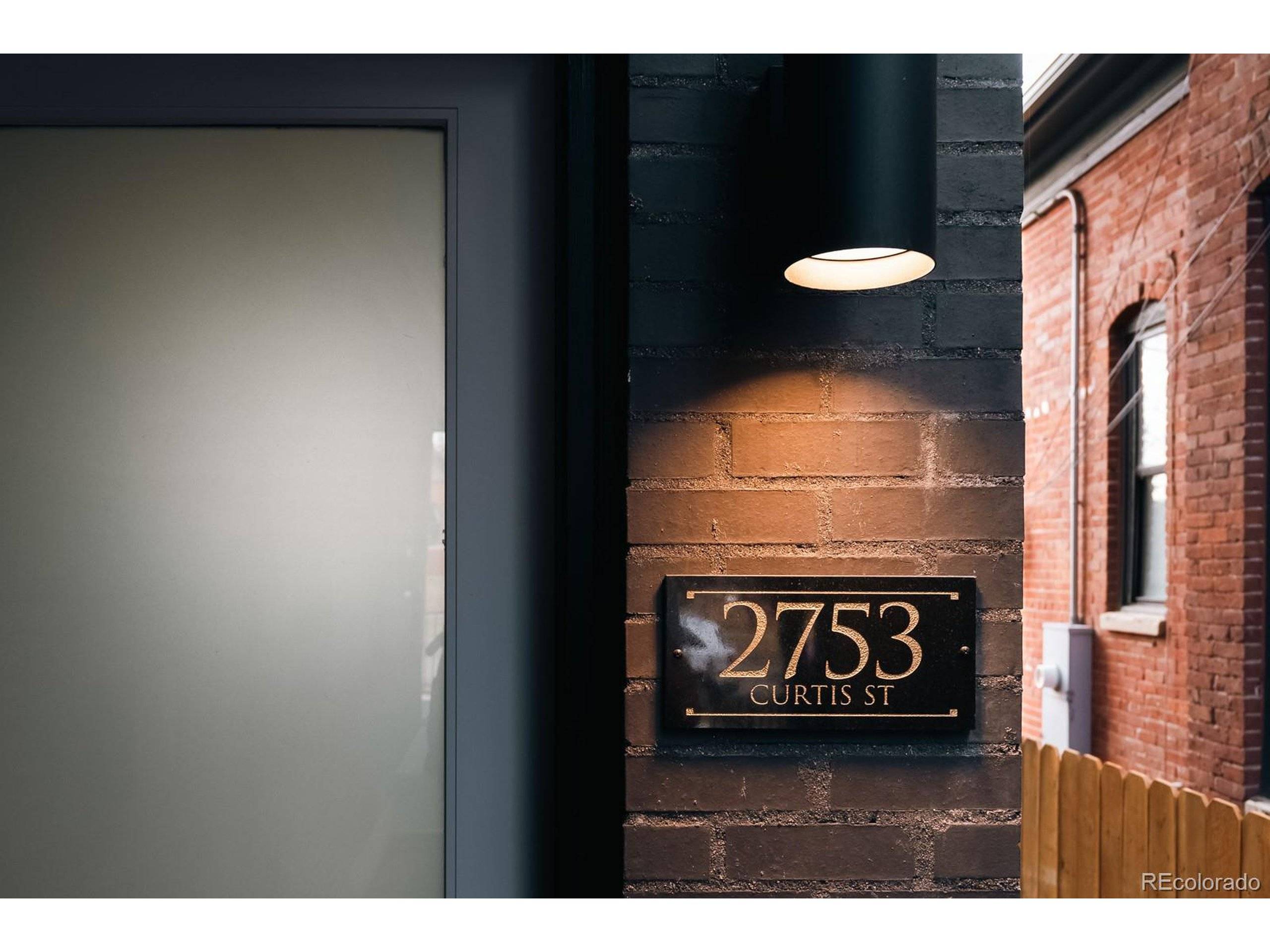3 Beds
4 Baths
2,178 SqFt
3 Beds
4 Baths
2,178 SqFt
Key Details
Property Type Single Family Home
Sub Type Residential-Detached
Listing Status Active
Purchase Type For Sale
Square Footage 2,178 sqft
Subdivision Case & Eberts Add
MLS Listing ID 3623225
Bedrooms 3
Full Baths 3
Half Baths 1
HOA Y/N false
Abv Grd Liv Area 1,430
Year Built 2024
Annual Tax Amount $3,188
Lot Size 1,742 Sqft
Acres 0.04
Property Sub-Type Residential-Detached
Source REcolorado
Property Description
The main level features an open-concept living and dining area, a well-appointed kitchen with sleek cabinetry and premium appliances, and a convenient powder room. Upstairs, the serene Primary suite boasts a walk-in closet, a spa-like en suite bath, and a private balcony. A second bedroom with its own full bath and a laundry room complete the upper level.
The finished basement expands the living space with a cozy family room, bar, guest bedroom, and an additional full bath. High ceilings, elegant fixtures, and refined details enhance the home's inviting ambiance. Outside, enjoy a private backyard, while a one-car garage adds convenience. A rare blend of historic character and modern sophistication-don't miss this exceptional opportunity!
Location
State CO
County Denver
Area Metro Denver
Zoning U-RH-2.5
Rooms
Basement Full, Partially Finished, Built-In Radon, Sump Pump
Primary Bedroom Level Upper
Bedroom 2 Upper
Bedroom 3 Basement
Interior
Interior Features Open Floorplan, Kitchen Island
Heating Forced Air
Cooling Room Air Conditioner
Fireplaces Type Living Room, Single Fireplace
Fireplace true
Appliance Dishwasher, Refrigerator, Microwave, Freezer, Disposal
Exterior
Exterior Feature Balcony
Garage Spaces 1.0
Utilities Available Electricity Available, Cable Available
Roof Type Metal,Rubber,Fiberglass
Street Surface Paved
Handicap Access Level Lot
Porch Patio
Building
Lot Description Level
Story 2
Foundation Slab
Sewer City Sewer, Public Sewer
Water City Water
Level or Stories Two
Structure Type Wood/Frame,Brick/Brick Veneer,Concrete
New Construction true
Schools
Elementary Schools Whittier E-8
Middle Schools Dsst: Cole
High Schools East
School District Denver 1
Others
Senior Community false
SqFt Source Plans
Special Listing Condition Other Owner

GET MORE INFORMATION
Realtor | Lic# 3002201







