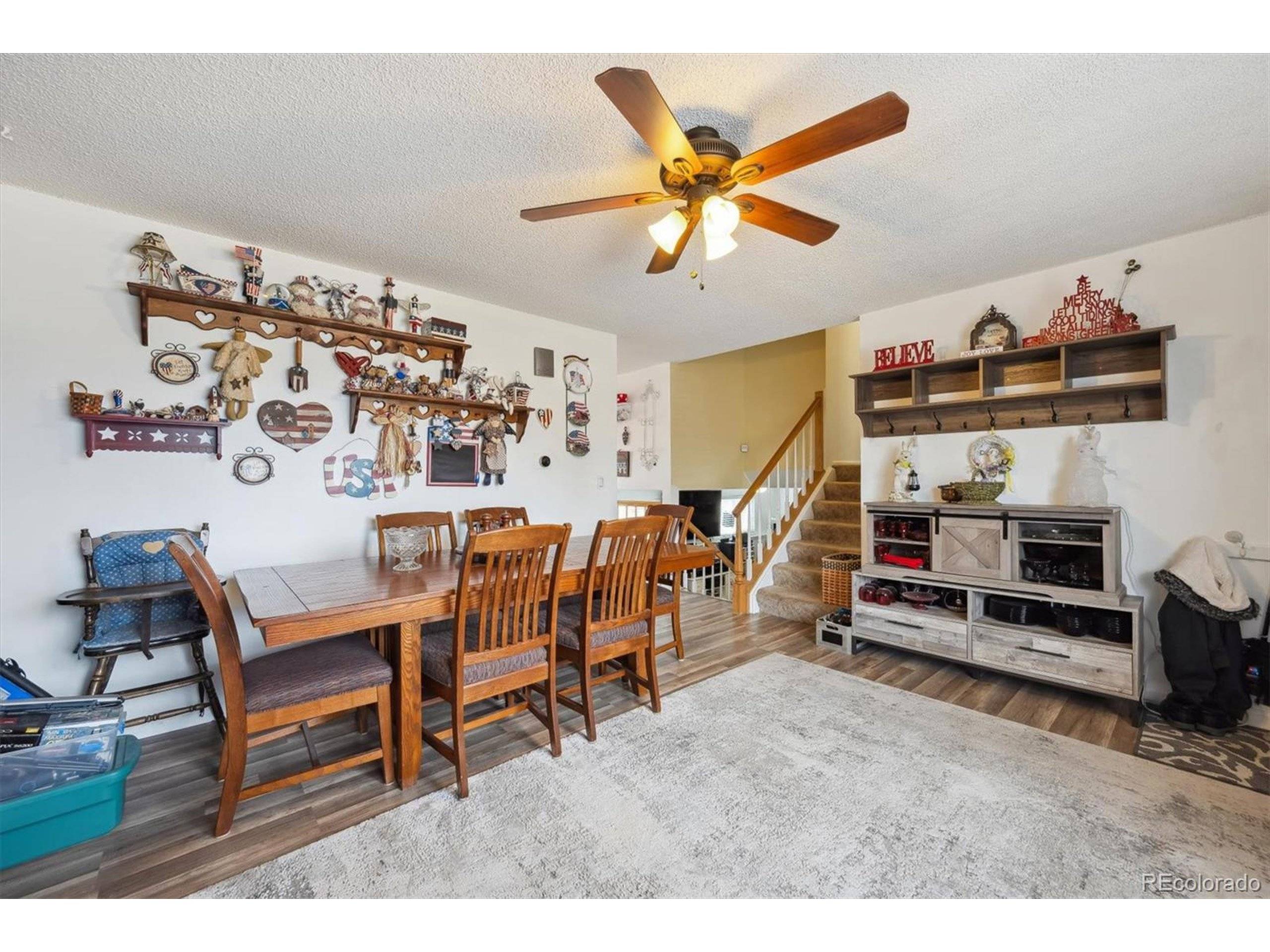4 Beds
2 Baths
1,632 SqFt
4 Beds
2 Baths
1,632 SqFt
Key Details
Property Type Single Family Home
Sub Type Residential-Detached
Listing Status Pending
Purchase Type For Sale
Square Footage 1,632 sqft
Subdivision Briar Ridge
MLS Listing ID 2211399
Bedrooms 4
Full Baths 1
Three Quarter Bath 1
HOA Y/N false
Abv Grd Liv Area 1,632
Originating Board REcolorado
Year Built 1980
Annual Tax Amount $3,089
Lot Size 7,840 Sqft
Acres 0.18
Property Sub-Type Residential-Detached
Property Description
Location
State CO
County Adams
Area Metro Denver
Direction Take 120th Ave to Birch Drive. Go South on Birch Drive to 118th Ave. Go East of 118th. Home is 3rd house on the right.
Rooms
Other Rooms Outbuildings
Basement Built-In Radon
Primary Bedroom Level Upper
Bedroom 2 Lower
Bedroom 3 Upper
Bedroom 4 Upper
Interior
Interior Features Eat-in Kitchen, Open Floorplan, Pantry, Walk-In Closet(s)
Heating Forced Air
Cooling Central Air, Ceiling Fan(s)
Fireplaces Type Insert, Electric, Family/Recreation Room Fireplace, Single Fireplace
Fireplace true
Window Features Window Coverings,Double Pane Windows
Appliance Dishwasher, Refrigerator, Washer, Dryer, Microwave, Disposal
Exterior
Exterior Feature Gas Grill
Garage Spaces 2.0
Fence Fenced
Utilities Available Natural Gas Available, Electricity Available, Cable Available
Roof Type Composition
Street Surface Paved
Handicap Access Level Lot
Porch Patio
Building
Lot Description Gutters, Lawn Sprinkler System, Level
Faces North
Story 2
Sewer City Sewer, Public Sewer
Water City Water
Level or Stories Bi-Level
Structure Type Wood/Frame
New Construction false
Schools
Elementary Schools Cherry Drive
Middle Schools Shadow Ridge
High Schools Mountain Range
School District Adams 12 5 Star Schl
Others
Senior Community false
SqFt Source Assessor
Special Listing Condition Private Owner
Virtual Tour https://listings.mediamaxphotography.com/4428-E-118th-Ave/idx

GET MORE INFORMATION
Realtor | Lic# 3002201







