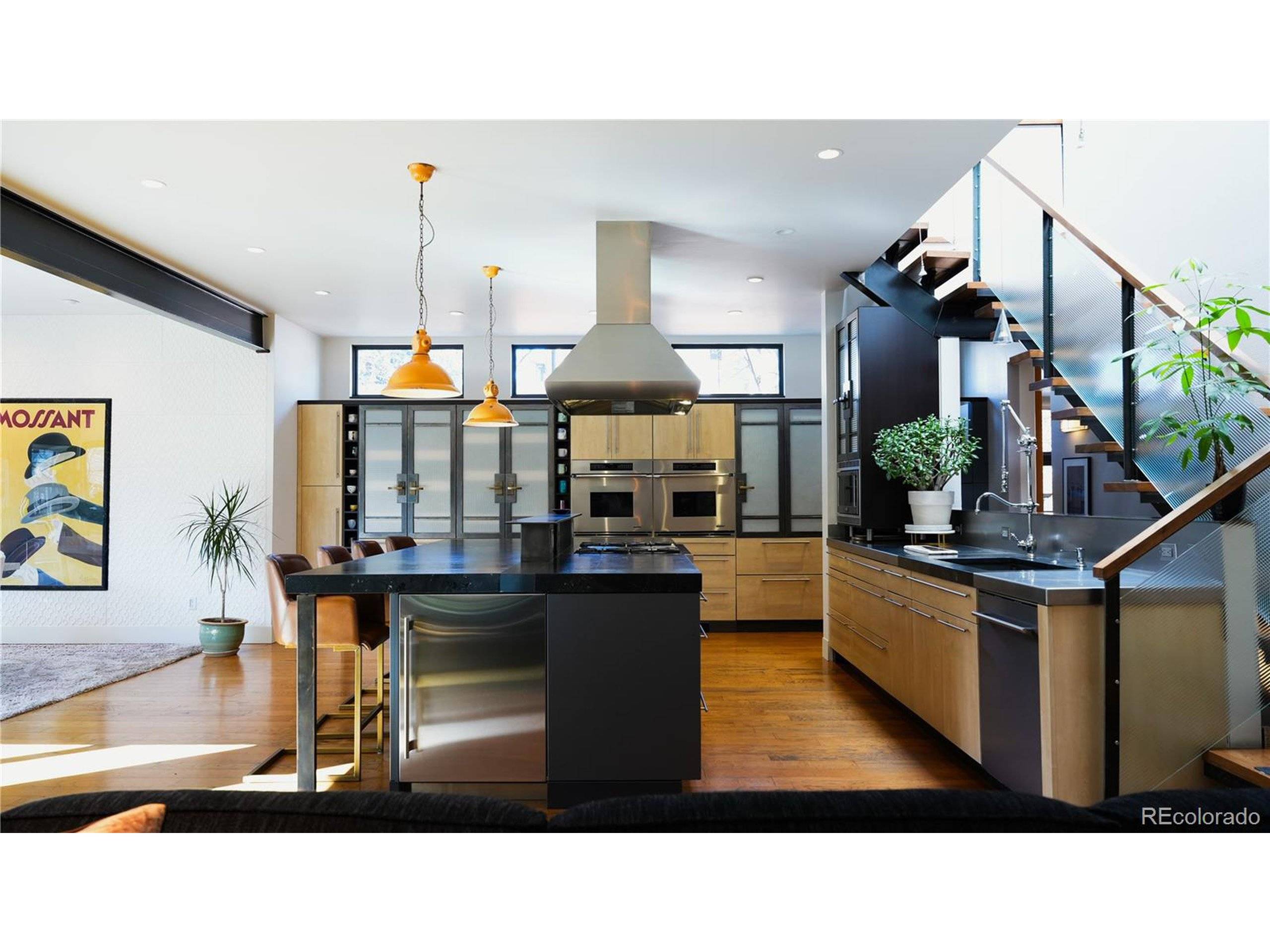4 Beds
5 Baths
4,925 SqFt
4 Beds
5 Baths
4,925 SqFt
Key Details
Property Type Single Family Home
Sub Type Residential-Detached
Listing Status Active
Purchase Type For Sale
Square Footage 4,925 sqft
Subdivision Hill Top
MLS Listing ID 5876647
Style Contemporary/Modern
Bedrooms 4
Full Baths 2
Half Baths 1
Three Quarter Bath 2
HOA Y/N false
Abv Grd Liv Area 3,625
Originating Board REcolorado
Year Built 2005
Annual Tax Amount $14,667
Lot Size 6,098 Sqft
Acres 0.14
Property Sub-Type Residential-Detached
Property Description
The chef's kitchen is fully equipped with Sub-Zero and Wolf appliances, a leathered granite island, and a dumbwaiter delivering packages from the oversized two-car garage. Perfect for entertaining, the home offers expansive living and dining spaces along with a beautifully landscaped backyard. For work-from-home needs, you'll find a dedicated office, studio space, and multiple quiet areas offering privacy and flexibility.
Retreat to the luxurious primary suite with a spa-like bath, steam shower, and walk-in closet, while additional bedrooms - including one with a private balcony - offer comfort and space. A finished basement provides room for a fourth bedroom, recreation, or storage, plus wellness amenities like a custom red light dry sauna enhance relaxation.
Additional features include a heated driveway and roof, central AC and gas heating, and a full security system. 421 Dexter Street delivers refined living, modern convenience, and elegant design - all in one of Denver's most desirable neighborhoods.
Location
State CO
County Denver
Area Metro Denver
Zoning E-SU-DX
Rooms
Basement Partially Finished, Walk-Out Access
Primary Bedroom Level Upper
Bedroom 2 Upper
Bedroom 3 Upper
Bedroom 4 Basement
Interior
Interior Features Study Area
Heating Forced Air
Cooling Central Air
Fireplaces Type 2+ Fireplaces, Family/Recreation Room Fireplace
Fireplace true
Window Features Skylight(s)
Appliance Double Oven, Dishwasher, Refrigerator, Microwave, Water Purifier Owned, Disposal
Laundry Upper Level
Exterior
Garage Spaces 2.0
Fence Fenced
Utilities Available Electricity Available, Cable Available
Roof Type Rubber
Handicap Access Level Lot
Porch Patio, Deck
Building
Lot Description Level
Story 3
Sewer City Sewer, Public Sewer
Level or Stories Three Or More
Structure Type Brick/Brick Veneer,Metal Siding,Concrete
New Construction false
Schools
Elementary Schools Steck
Middle Schools Hill
High Schools George Washington
School District Denver 1
Others
Senior Community false
SqFt Source Assessor
Special Listing Condition Private Owner

GET MORE INFORMATION
Realtor | Lic# 3002201







