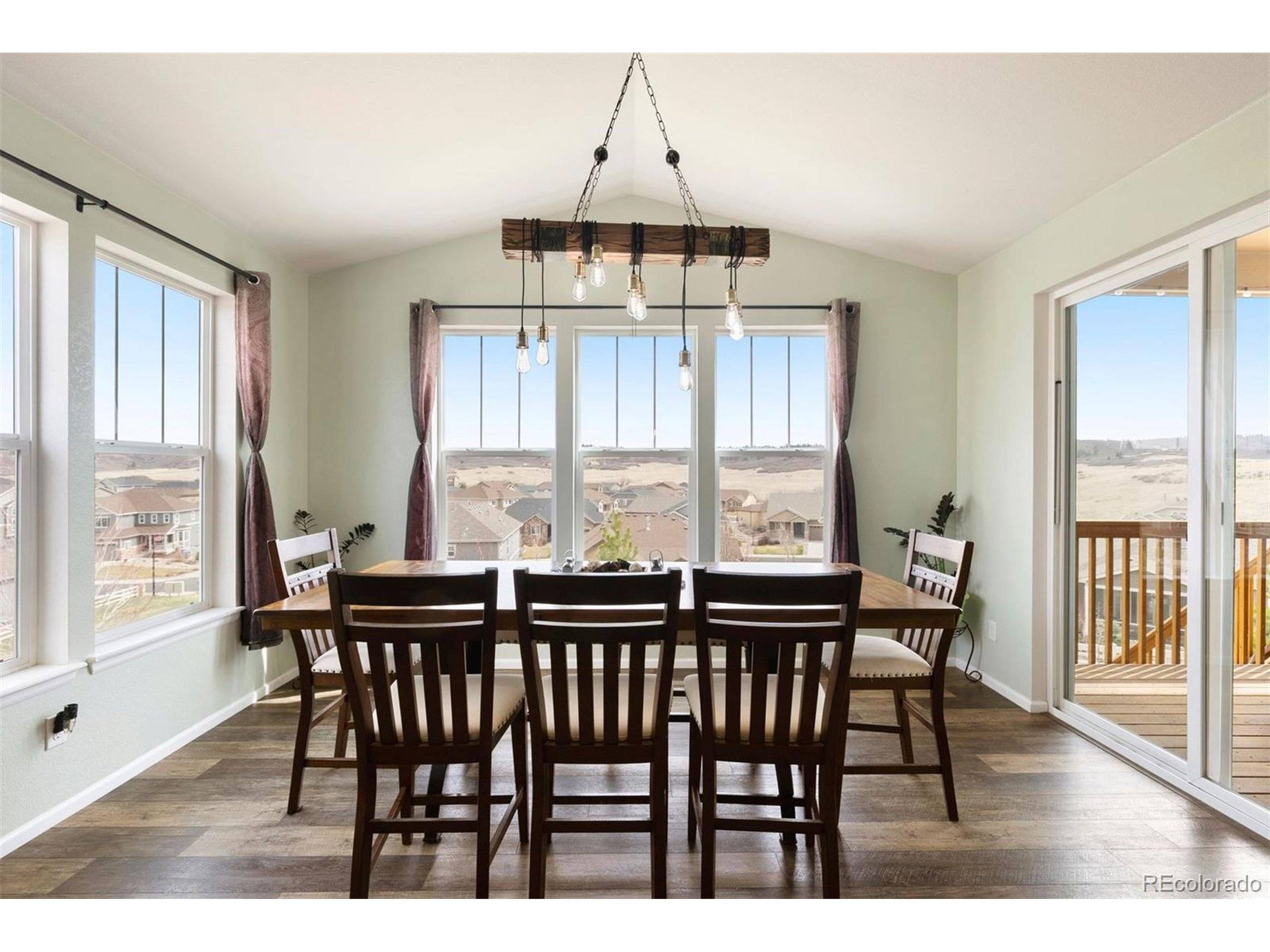5 Beds
4 Baths
3,660 SqFt
5 Beds
4 Baths
3,660 SqFt
OPEN HOUSE
Fri Apr 04, 2:00pm - 6:00pm
Sat Apr 05, 11:00am - 2:00pm
Key Details
Property Type Single Family Home
Sub Type Residential-Detached
Listing Status Active
Purchase Type For Sale
Square Footage 3,660 sqft
Subdivision Crystal Valley Ranch
MLS Listing ID 3978362
Bedrooms 5
Full Baths 2
Half Baths 1
Three Quarter Bath 1
HOA Fees $85/mo
HOA Y/N true
Abv Grd Liv Area 2,821
Originating Board REcolorado
Year Built 2019
Annual Tax Amount $3,608
Lot Size 0.320 Acres
Acres 0.32
Property Sub-Type Residential-Detached
Property Description
Enjoy Colorado living at its best with incredible outdoor entertainment space, including an elevated deck, walkout basement patio, dual gas stubs for grilling, and hard-wired heaters under the covered deck-ideal for year-round hosting.
Inside, you'll find over 4,100 total sqft (3,660 finished), with an open concept main floor featuring a massive kitchen island, abundant cabinetry, and stunning views from the dining room. Retreat to the luxurious primary suite with a spa-like bath and a custom walk-in closet.
The finished walkout basement provides flexible bonus space, while the 40-amp EV charger and wide lot spacing with no direct rear neighbors offer next-level comfort and convenience.
Located minutes from top schools, parks, trails, and shopping-this one has it all.
Location
State CO
County Douglas
Area Metro Denver
Rooms
Basement Full, Partially Finished, Walk-Out Access, Built-In Radon
Primary Bedroom Level Upper
Bedroom 2 Upper
Bedroom 3 Upper
Bedroom 4 Upper
Bedroom 5 Basement
Interior
Interior Features Eat-in Kitchen, Open Floorplan, Pantry, Walk-In Closet(s), Kitchen Island
Heating Forced Air
Cooling Central Air, Ceiling Fan(s)
Fireplaces Type None
Fireplace false
Window Features Double Pane Windows
Appliance Dishwasher, Refrigerator, Washer, Dryer, Microwave, Disposal
Laundry Upper Level
Exterior
Garage Spaces 3.0
Fence Fenced
Utilities Available Electricity Available
Roof Type Composition
Building
Lot Description Lawn Sprinkler System, Cul-De-Sac, Abuts Public Open Space
Story 2
Sewer City Sewer, Public Sewer
Water City Water
Level or Stories Two
Structure Type Wood/Frame
New Construction false
Schools
Elementary Schools South Ridge
Middle Schools Mesa
High Schools Douglas County
School District Douglas Re-1
Others
Senior Community false
SqFt Source Other
Special Listing Condition Private Owner
Virtual Tour https://seehouseat.com/2317289?idx=1

GET MORE INFORMATION
Realtor | Lic# 3002201







