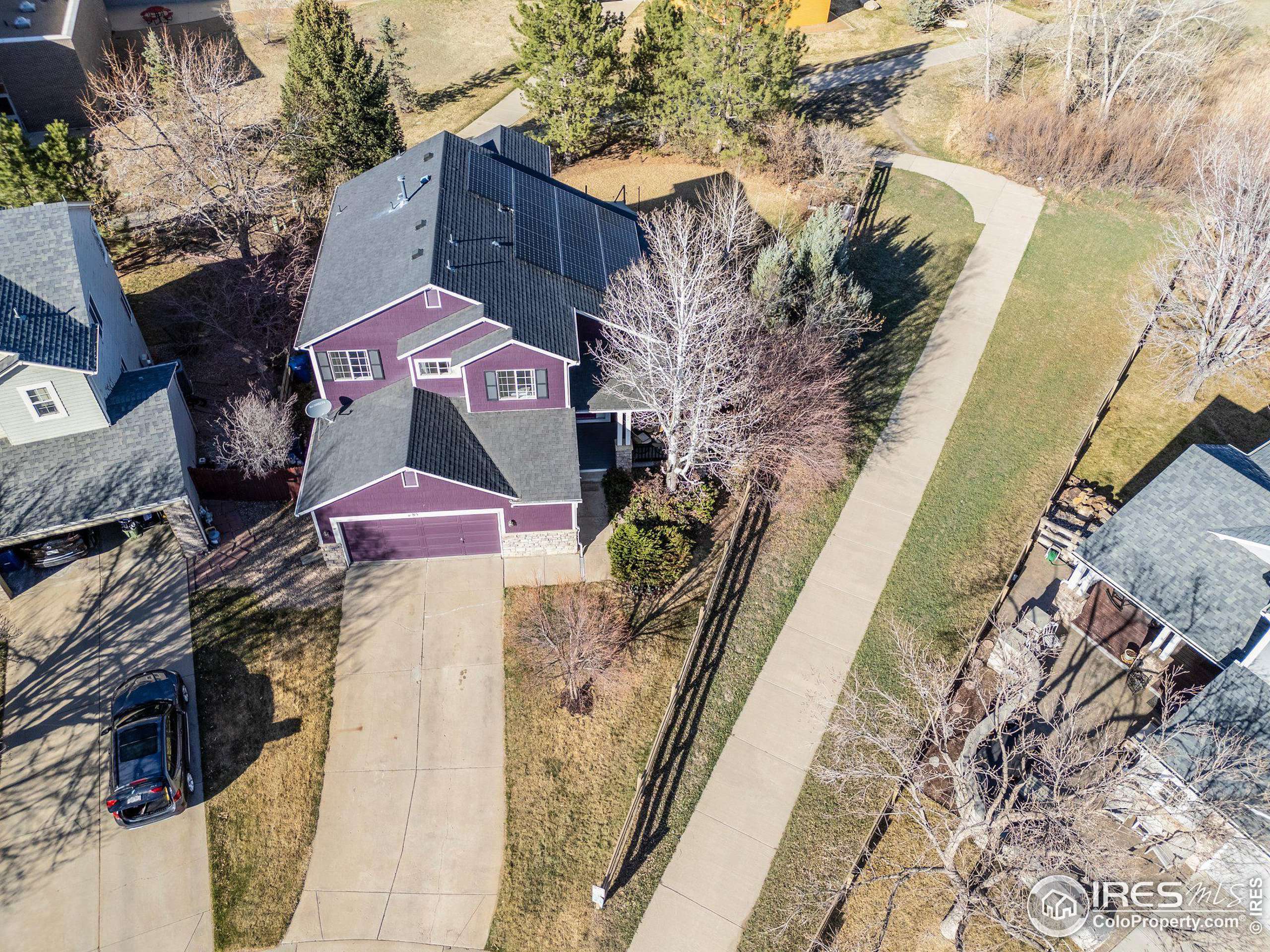3 Beds
3 Baths
2,514 SqFt
3 Beds
3 Baths
2,514 SqFt
OPEN HOUSE
Sat Apr 26, 10:00am - 12:00pm
Key Details
Property Type Single Family Home
Sub Type Residential-Detached
Listing Status Active
Purchase Type For Sale
Square Footage 2,514 sqft
Subdivision Canyon Creek Sub 1
MLS Listing ID 1030493
Bedrooms 3
Full Baths 2
Half Baths 1
HOA Fees $208/qua
HOA Y/N true
Abv Grd Liv Area 2,139
Originating Board IRES MLS
Year Built 1998
Annual Tax Amount $5,175
Lot Size 9,147 Sqft
Acres 0.21
Property Sub-Type Residential-Detached
Property Description
Location
State CO
County Boulder
Community Hiking/Biking Trails
Area Suburban Plains
Zoning RES
Rooms
Family Room Carpet
Basement Full, Partially Finished, Daylight
Primary Bedroom Level Upper
Master Bedroom 17x22
Bedroom 2 Upper 13x9
Bedroom 3 Upper 14x10
Dining Room Carpet
Kitchen Vinyl Floor
Interior
Interior Features Study Area, Eat-in Kitchen, Separate Dining Room, Cathedral/Vaulted Ceilings, Walk-In Closet(s), Kitchen Island
Heating Forced Air
Cooling Central Air, Ceiling Fan(s)
Fireplaces Type Gas
Fireplace true
Window Features Window Coverings
Appliance Electric Range/Oven, Self Cleaning Oven, Dishwasher, Refrigerator, Washer, Dryer, Microwave, Freezer, Disposal
Exterior
Garage Spaces 2.0
Fence Wood
Community Features Hiking/Biking Trails
Utilities Available Natural Gas Available, Electricity Available
View Mountain(s)
Roof Type Composition
Street Surface Paved
Porch Deck
Building
Lot Description Lawn Sprinkler System, Cul-De-Sac
Story 2
Sewer City Sewer
Water City Water, Town of Erie
Level or Stories Two
Structure Type Wood/Frame
New Construction false
Schools
Elementary Schools Red Hawk
Middle Schools Erie
High Schools Erie
School District St Vrain Dist Re 1J
Others
Senior Community false
Tax ID R0121510
SqFt Source Assessor
Special Listing Condition Private Owner
Virtual Tour https://longs-peak-media.aryeo.com/sites/nxkpebx/unbranded

GET MORE INFORMATION
Realtor | Lic# 3002201







