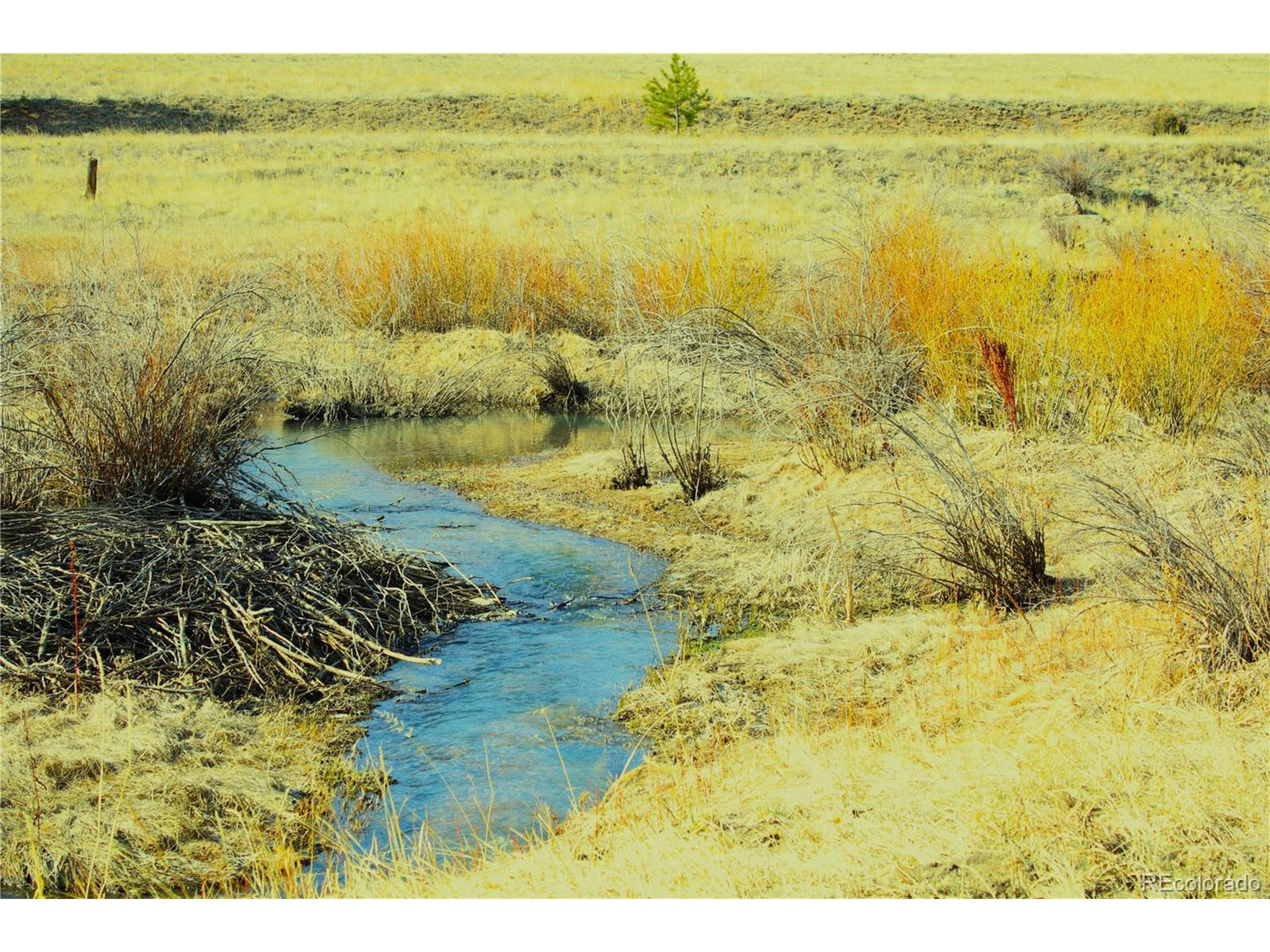2 Beds
1 Bath
930 SqFt
2 Beds
1 Bath
930 SqFt
Key Details
Property Type Single Family Home
Sub Type Residential-Detached
Listing Status Active
Purchase Type For Sale
Square Footage 930 sqft
Subdivision Lake George
MLS Listing ID 9228722
Style Chalet
Bedrooms 2
Three Quarter Bath 1
HOA Y/N false
Abv Grd Liv Area 930
Originating Board REcolorado
Year Built 1999
Annual Tax Amount $2,603
Lot Size 107.000 Acres
Acres 107.0
Property Sub-Type Residential-Detached
Property Description
Custom home on historic 107-acre original homestead. Twin Creek Ranch is one of the prettiest ranches I have listed in 4 decades. The ranch most certainly checks all the boxes, year-round State Highway access, year-round trout stream, borders Pike National Forest on 2 sides, gentle terrain, magnificent view of Pikes Peak, excellent mix of trees and meadow, towering Ponderosa Pines and aspen. Located one hour west of Colorado Springs and 2 hours southwest of Denver and 1.5 hours east of Breckenridge. Currently being run as a VRBO. Perfectly suited as a year-round residence or seasonal use. Bring your family to this legacy ranch for a personal tour.
Location
State CO
County Park
Area Out Of Area
Direction From Lake George go approx. 1 mile toward Florissant. Property on right behind locked gate.
Rooms
Primary Bedroom Level Upper
Master Bedroom 14x12
Bedroom 2 Main 14x10
Interior
Interior Features Cathedral/Vaulted Ceilings, Open Floorplan, Kitchen Island
Heating Baseboard, Wood Stove
Cooling Ceiling Fan(s)
Fireplaces Type Single Fireplace
Fireplace true
Appliance Refrigerator, Washer, Dryer
Exterior
Exterior Feature Gas Grill
Garage Spaces 2.0
Fence Partial
Utilities Available Electricity Available, Propane
Waterfront Description Abuts Stream/Creek/River
View Mountain(s), Plains View
Roof Type Fiberglass
Present Use Horses
Street Surface Paved,Gravel
Building
Lot Description Wooded, Rolling Slope, Rock Outcropping, Abuts National Forest, Meadow
Story 2
Foundation Slab
Sewer Septic, Septic Tank
Level or Stories Two
Structure Type Wood/Frame,Wood Siding
New Construction false
Schools
Elementary Schools Edith Teter
Middle Schools South Park
High Schools South Park
School District Park County Re-2
Others
Senior Community false
SqFt Source Assessor
Special Listing Condition Private Owner

GET MORE INFORMATION
Realtor | Lic# 3002201







