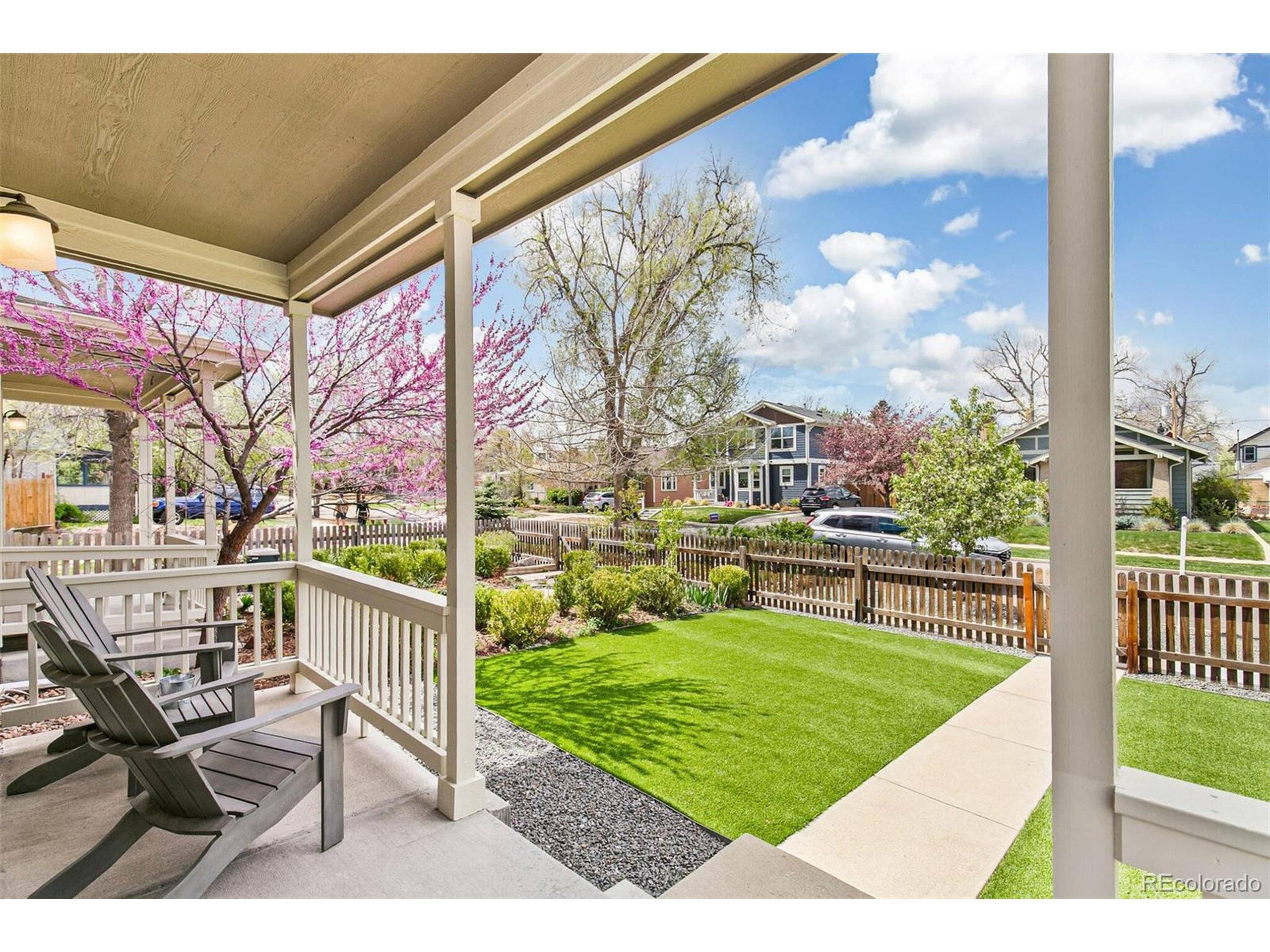4 Beds
4 Baths
2,810 SqFt
4 Beds
4 Baths
2,810 SqFt
OPEN HOUSE
Sat Apr 26, 2:00pm - 4:00pm
Key Details
Property Type Townhouse
Sub Type Attached Dwelling
Listing Status Active
Purchase Type For Sale
Square Footage 2,810 sqft
Subdivision Berkeley
MLS Listing ID 2510725
Style Contemporary/Modern
Bedrooms 4
Full Baths 3
Half Baths 1
HOA Y/N false
Abv Grd Liv Area 1,938
Originating Board REcolorado
Year Built 2006
Annual Tax Amount $5,326
Lot Size 3,049 Sqft
Acres 0.07
Property Sub-Type Attached Dwelling
Property Description
Location
State CO
County Denver
Community Fitness Center
Area Metro Denver
Zoning U-SU-C1
Rooms
Basement Full, Partially Finished
Primary Bedroom Level Upper
Bedroom 2 Upper
Bedroom 3 Upper
Bedroom 4 Basement
Interior
Interior Features Study Area, Eat-in Kitchen, Walk-In Closet(s), Jack & Jill Bathroom, Kitchen Island
Heating Forced Air
Cooling Central Air
Fireplaces Type Gas Logs Included, Great Room, Single Fireplace
Fireplace true
Window Features Double Pane Windows
Appliance Dishwasher, Refrigerator, Washer, Dryer
Exterior
Exterior Feature Private Yard
Garage Spaces 2.0
Fence Fenced
Community Features Fitness Center
Utilities Available Natural Gas Available
View Mountain(s)
Roof Type Composition
Street Surface Paved
Handicap Access Level Lot
Porch Patio
Building
Lot Description Level
Faces West
Story 2
Sewer City Sewer, Public Sewer
Water City Water
Level or Stories Two
Structure Type Wood/Frame,Vinyl Siding
New Construction false
Schools
Elementary Schools Centennial
Middle Schools Strive Sunnyside
High Schools North
School District Denver 1
Others
Senior Community false
SqFt Source Assessor
Special Listing Condition Private Owner

GET MORE INFORMATION
Realtor | Lic# 3002201







