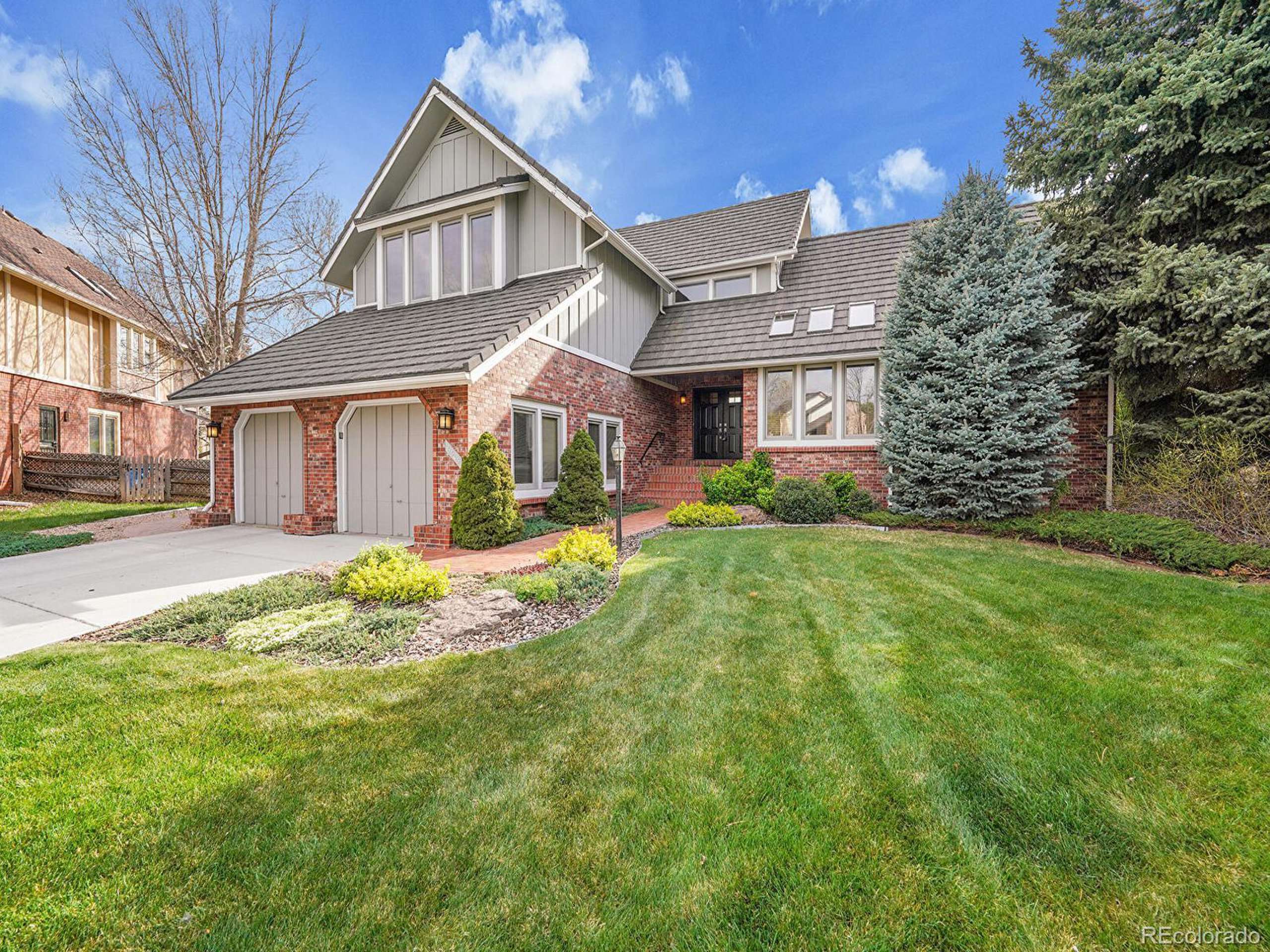5 Beds
3 Baths
3,326 SqFt
5 Beds
3 Baths
3,326 SqFt
OPEN HOUSE
Sat Apr 26, 11:00am - 2:00pm
Key Details
Property Type Single Family Home
Sub Type Residential-Detached
Listing Status Active
Purchase Type For Sale
Square Footage 3,326 sqft
Subdivision Arapahoe Estates
MLS Listing ID 2489854
Bedrooms 5
Full Baths 2
Three Quarter Bath 1
HOA Fees $140/mo
HOA Y/N true
Abv Grd Liv Area 2,694
Originating Board REcolorado
Year Built 1984
Annual Tax Amount $5,327
Lot Size 8,276 Sqft
Acres 0.19
Property Sub-Type Residential-Detached
Property Description
Location
State CO
County Arapahoe
Community Park
Area Metro Denver
Rooms
Basement Unfinished, Partially Finished, Crawl Space
Primary Bedroom Level Upper
Master Bedroom 13x17
Bedroom 2 Basement 22x12
Bedroom 3 Upper 18x11
Bedroom 4 Upper 12x11
Bedroom 5 Lower 11x10
Interior
Interior Features Eat-in Kitchen, Cathedral/Vaulted Ceilings, Open Floorplan, Walk-In Closet(s), Wet Bar, Kitchen Island
Heating Forced Air, Humidity Control
Cooling Central Air, Ceiling Fan(s), Attic Fan
Fireplaces Type 2+ Fireplaces, Living Room, Family/Recreation Room Fireplace
Fireplace true
Window Features Window Coverings,Bay Window(s),Skylight(s),Double Pane Windows
Appliance Self Cleaning Oven, Double Oven, Dishwasher, Refrigerator, Washer, Dryer, Microwave, Disposal
Exterior
Garage Spaces 2.0
Fence Fenced
Community Features Park
Utilities Available Natural Gas Available, Electricity Available, Cable Available
View Mountain(s)
Roof Type Cement Shake
Street Surface Paved
Porch Patio, Deck
Building
Lot Description Lawn Sprinkler System, Cul-De-Sac, Abuts Public Open Space
Story 3
Foundation Slab
Sewer City Sewer, Public Sewer
Water City Water
Level or Stories Tri-Level
Structure Type Brick/Brick Veneer,Wood Siding,Concrete
New Construction false
Schools
Elementary Schools Lois Lenski
Middle Schools Newton
High Schools Littleton
School District Littleton 6
Others
HOA Fee Include Trash
Senior Community false
SqFt Source Assessor
Special Listing Condition Private Owner
Virtual Tour https://VirtualTourURLUnbranded=https://v1tours.com/listing/56936/

GET MORE INFORMATION
Realtor | Lic# 3002201







