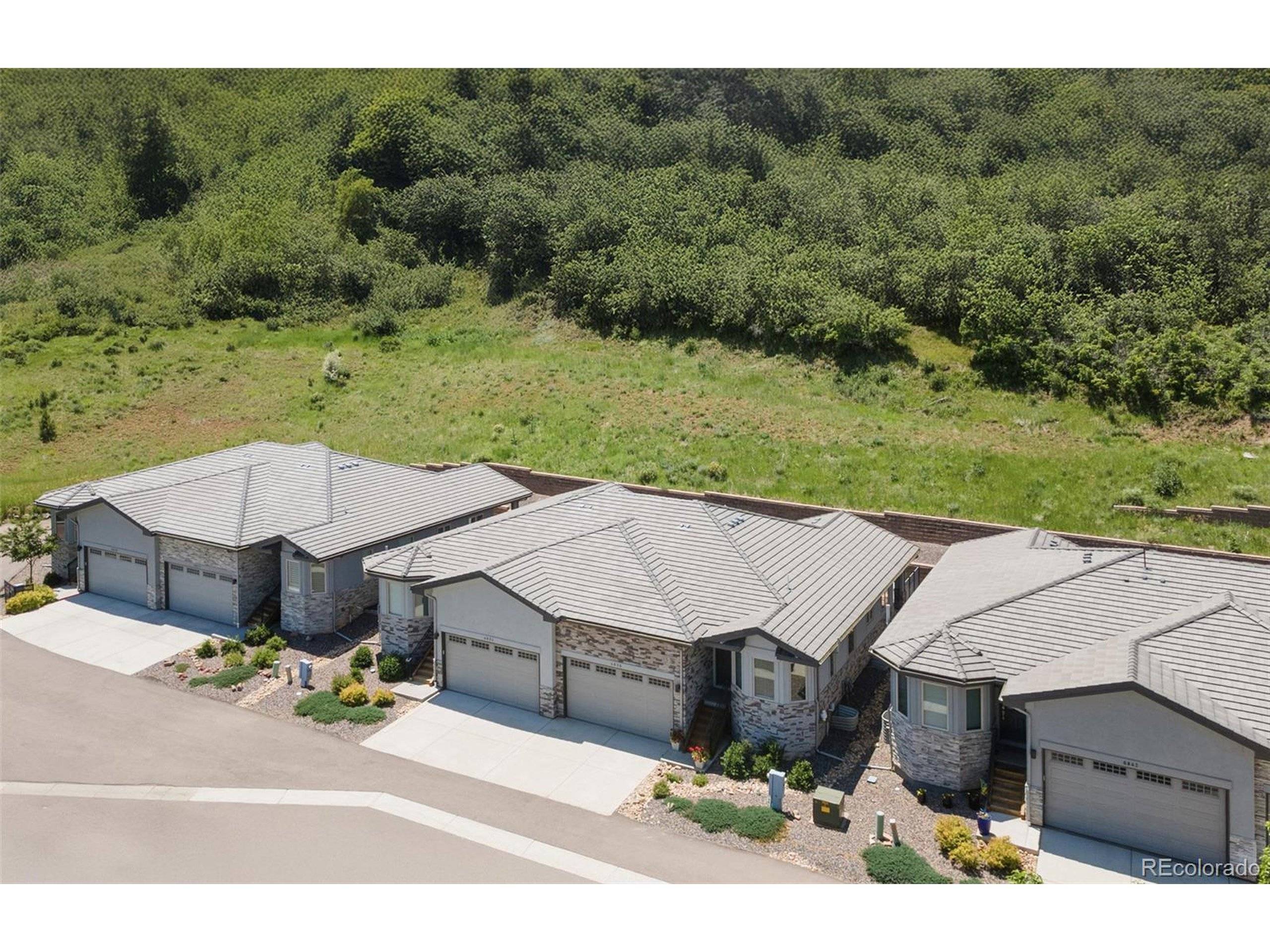3 Beds
3 Baths
2,188 SqFt
3 Beds
3 Baths
2,188 SqFt
Key Details
Property Type Townhouse
Sub Type Attached Dwelling
Listing Status Active
Purchase Type For Sale
Square Footage 2,188 sqft
Subdivision Roxborough Park
MLS Listing ID 6525578
Style Contemporary/Modern,Ranch
Bedrooms 3
Full Baths 3
HOA Fees $207/mo
HOA Y/N true
Abv Grd Liv Area 1,290
Year Built 2019
Annual Tax Amount $3,623
Property Sub-Type Attached Dwelling
Source REcolorado
Property Description
Location
State CO
County Douglas
Community Clubhouse, Gated
Area Metro Denver
Rooms
Basement Full, Partially Finished, Sump Pump
Primary Bedroom Level Main
Bedroom 2 Main
Bedroom 3 Basement
Interior
Interior Features Eat-in Kitchen, Pantry, Walk-In Closet(s), Kitchen Island
Heating Forced Air
Cooling Central Air, Ceiling Fan(s)
Fireplaces Type Gas, Single Fireplace
Fireplace true
Window Features Double Pane Windows
Appliance Dishwasher, Washer, Dryer, Microwave, Freezer, Disposal
Laundry Main Level
Exterior
Garage Spaces 2.0
Community Features Clubhouse, Gated
Utilities Available Natural Gas Available, Electricity Available, Cable Available
View Mountain(s), Foothills View, Plains View
Roof Type Concrete
Street Surface Paved
Porch Deck
Building
Lot Description On Golf Course, Near Golf Course, Abuts National Forest, Abuts Public Open Space
Faces East
Story 1
Foundation Slab
Sewer City Sewer, Public Sewer
Water City Water
Level or Stories One
Structure Type Stone,Stucco
New Construction false
Schools
Elementary Schools Roxborough
Middle Schools Ranch View
High Schools Thunderridge
School District Douglas Re-1
Others
HOA Fee Include Trash,Snow Removal,Security,Maintenance Structure,Water/Sewer,Hazard Insurance
Senior Community false
SqFt Source Assessor
Special Listing Condition Private Owner
Virtual Tour https://view.spiro.media/6835_surrey_trail-4544

GET MORE INFORMATION
Realtor | Lic# 3002201







