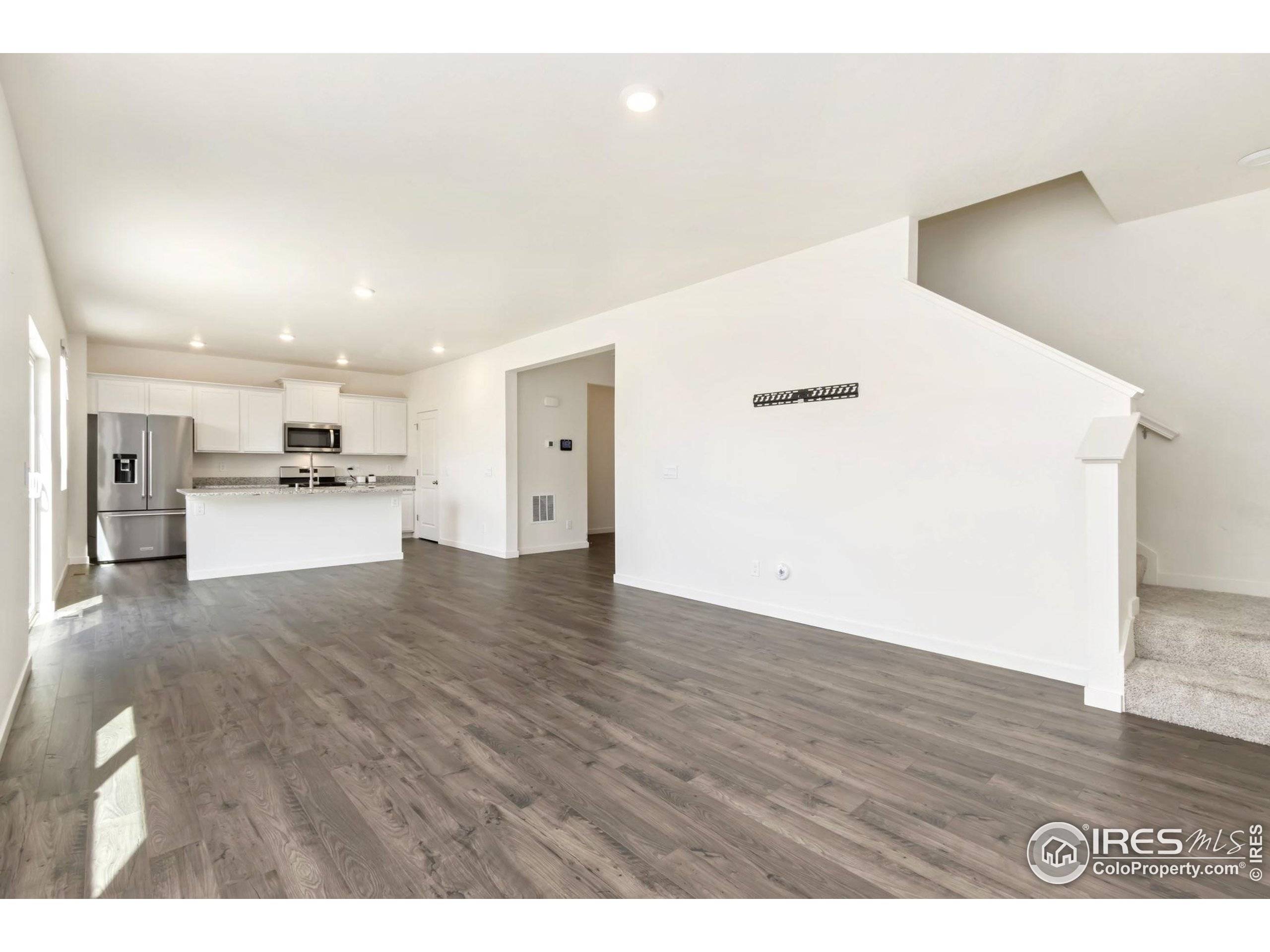3 Beds
3 Baths
2,293 SqFt
3 Beds
3 Baths
2,293 SqFt
Key Details
Property Type Single Family Home
Sub Type Residential-Detached
Listing Status Active
Purchase Type For Sale
Square Footage 2,293 sqft
Subdivision Columbine Estates Wel
MLS Listing ID 1038003
Style Contemporary/Modern
Bedrooms 3
Full Baths 1
Half Baths 1
Three Quarter Bath 1
HOA Fees $275/ann
HOA Y/N true
Abv Grd Liv Area 2,293
Year Built 2022
Annual Tax Amount $3,680
Lot Size 7,840 Sqft
Acres 0.18
Property Sub-Type Residential-Detached
Source IRES MLS
Property Description
Location
State CO
County Larimer
Area Fort Collins
Zoning R-2
Rooms
Basement Crawl Space
Primary Bedroom Level Upper
Master Bedroom 19x13
Bedroom 2 Upper 12x11
Bedroom 3 Upper 11x11
Dining Room Luxury Vinyl Floor
Kitchen Luxury Vinyl Floor
Interior
Interior Features Study Area, Satellite Avail, High Speed Internet, Eat-in Kitchen, Open Floorplan, Walk-In Closet(s), Loft, Kitchen Island
Heating Forced Air
Cooling Central Air, Ceiling Fan(s)
Window Features Window Coverings
Appliance Gas Range/Oven, Dishwasher, Refrigerator, Microwave
Laundry Washer/Dryer Hookups, Upper Level
Exterior
Exterior Feature Lighting
Parking Features Oversized
Garage Spaces 3.0
Fence Fenced, Wood
Utilities Available Natural Gas Available, Electricity Available, Cable Available
Roof Type Composition
Street Surface Paved,Asphalt
Porch Patio
Building
Lot Description Curbs, Gutters, Sidewalks, Fire Hydrant within 500 Feet, Lawn Sprinkler System, Corner Lot, Level
Story 2
Sewer City Sewer
Water City Water, Town of Wellington
Level or Stories Two
Structure Type Wood/Frame
New Construction false
Schools
Elementary Schools Rice
Middle Schools Wellington
High Schools Wellington
School District Poudre
Others
HOA Fee Include Management,Utilities
Senior Community false
Tax ID R1623495
SqFt Source Appraiser
Special Listing Condition Private Owner
Virtual Tour https://www.listingsmagic.com/sps/tour-slider/index.php?property_ID=274877

GET MORE INFORMATION
Realtor | Lic# 3002201







