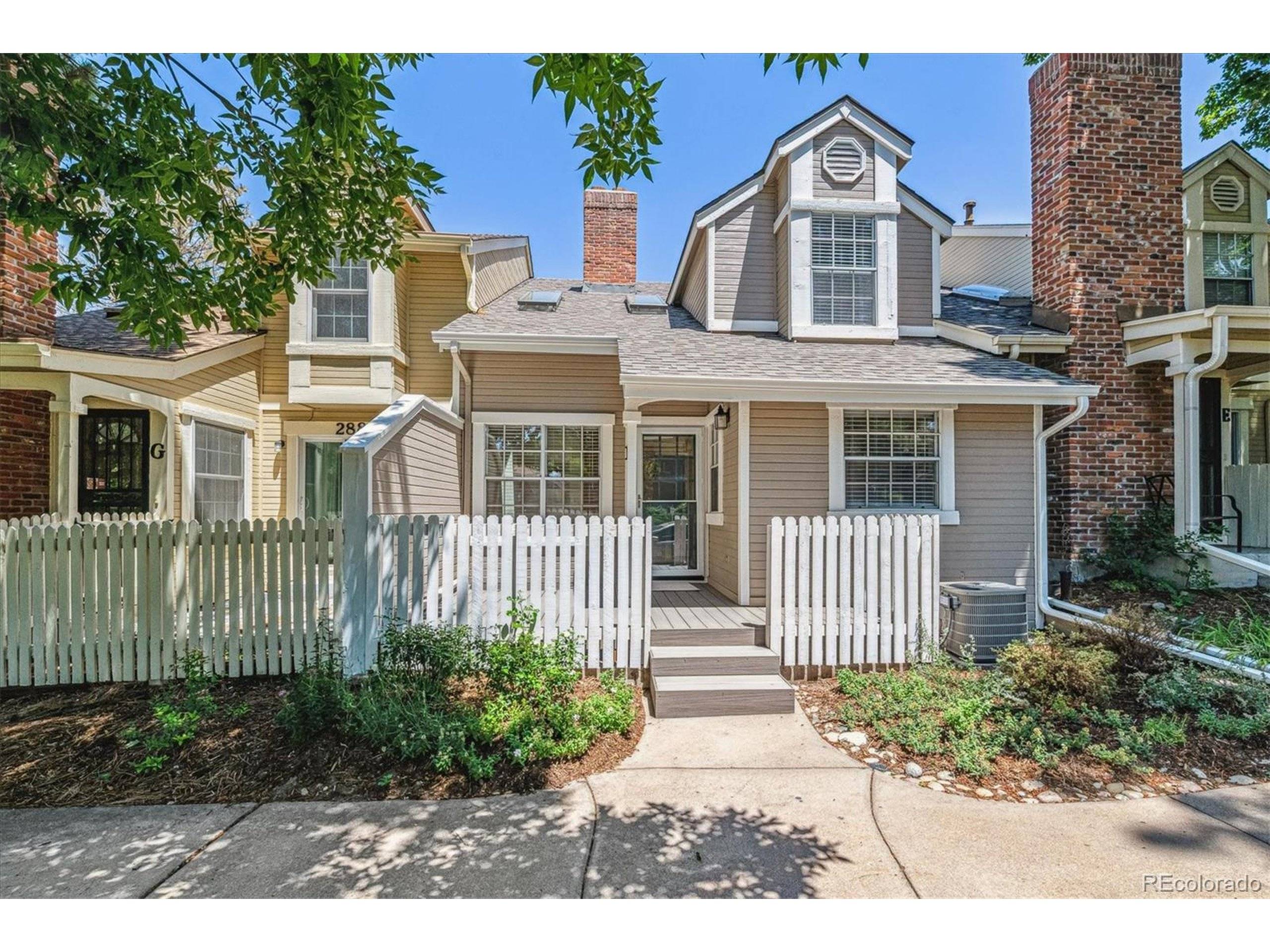2 Beds
3 Baths
1,772 SqFt
2 Beds
3 Baths
1,772 SqFt
Key Details
Property Type Townhouse
Sub Type Attached Dwelling
Listing Status Active
Purchase Type For Sale
Square Footage 1,772 sqft
Subdivision Southpark
MLS Listing ID 2802757
Style Contemporary/Modern
Bedrooms 2
Full Baths 1
Half Baths 1
HOA Fees $263/mo
HOA Y/N true
Abv Grd Liv Area 1,317
Year Built 1983
Annual Tax Amount $2,844
Property Sub-Type Attached Dwelling
Source REcolorado
Property Description
Location
State CO
County Arapahoe
Community Clubhouse, Tennis Court(S), Pool, Playground, Hiking/Biking Trails
Area Metro Denver
Direction Santa Fe Drive east to Mineral Ave., Right on Mineral Ave. to Long Dr.
Rooms
Basement Full, Partially Finished, Radon Test Available
Primary Bedroom Level Upper
Bedroom 2 Upper
Interior
Interior Features Cathedral/Vaulted Ceilings, Open Floorplan, Loft
Heating Forced Air
Fireplaces Type Living Room, Single Fireplace
Fireplace true
Window Features Window Coverings,Skylight(s),Storm Window(s)
Appliance Dishwasher, Refrigerator, Microwave, Disposal
Laundry In Basement
Exterior
Garage Spaces 2.0
Community Features Clubhouse, Tennis Court(s), Pool, Playground, Hiking/Biking Trails
Utilities Available Natural Gas Available, Electricity Available, Cable Available
Roof Type Composition
Street Surface Paved
Porch Deck
Building
Lot Description Gutters, Abuts Private Open Space
Faces South
Story 2
Sewer City Sewer, Public Sewer
Water City Water
Level or Stories Two
Structure Type Wood/Frame,Brick/Brick Veneer,Wood Siding,Concrete
New Construction false
Schools
Elementary Schools Runyon
Middle Schools Goddard
High Schools Heritage
School District Littleton 6
Others
HOA Fee Include Trash,Snow Removal,Water/Sewer
Senior Community false
SqFt Source Assessor
Special Listing Condition Private Owner
Virtual Tour https://listings.mediamaxphotography.com/2881-W-Long-Dr-F

GET MORE INFORMATION
Realtor | Lic# 3002201







