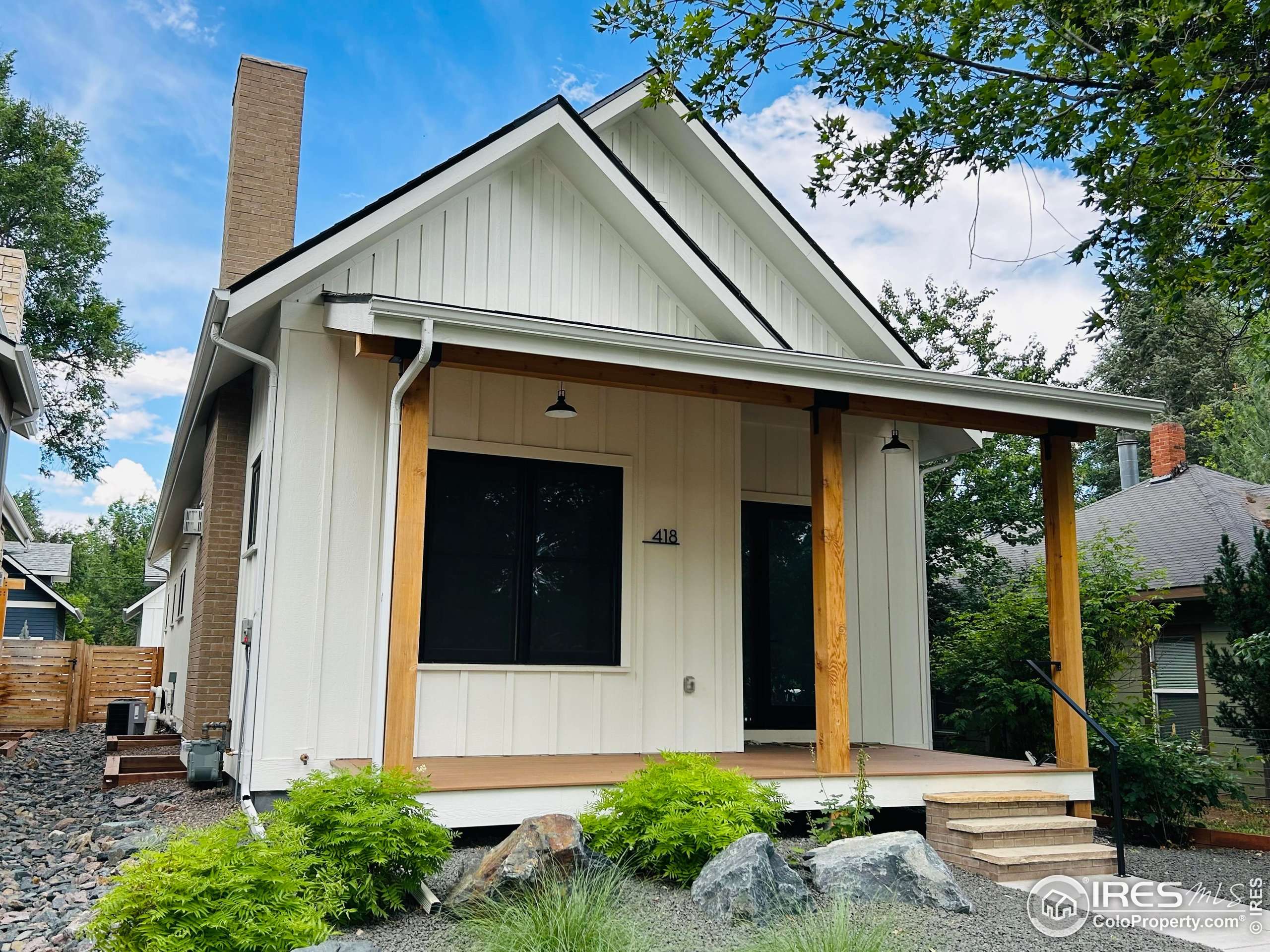6 Beds
5 Baths
3,910 SqFt
6 Beds
5 Baths
3,910 SqFt
Key Details
Property Type Single Family Home
Sub Type Residential-Detached
Listing Status Active
Purchase Type For Sale
Square Footage 3,910 sqft
Subdivision Menning
MLS Listing ID 1038578
Style Farm House
Bedrooms 6
Full Baths 1
Half Baths 1
Three Quarter Bath 3
HOA Y/N false
Abv Grd Liv Area 2,549
Year Built 2022
Annual Tax Amount $6,888
Lot Size 6,534 Sqft
Acres 0.15
Property Sub-Type Residential-Detached
Source IRES MLS
Property Description
Location
State CO
County Larimer
Area Fort Collins
Zoning Res
Rooms
Family Room Carpet
Other Rooms Carriage House
Basement Full, Partially Finished, Built-In Radon
Primary Bedroom Level Main
Master Bedroom 14x13
Bedroom 2 Upper 15x11
Bedroom 3 Upper 14x11
Bedroom 4 Basement 15x11
Bedroom 5 Basement 15x11
Dining Room Wood Floor
Kitchen Wood Floor
Interior
Interior Features Study Area, Satellite Avail, High Speed Internet, Eat-in Kitchen, Separate Dining Room, Open Floorplan, Pantry, Walk-In Closet(s), Wet Bar, Kitchen Island, 9ft+ Ceilings
Heating Forced Air, Heat Pump, Radiant, 2 or more Heat Sources
Cooling Central Air, Ceiling Fan(s)
Flooring Wood Floors
Fireplaces Type Gas, Living Room
Fireplace true
Window Features Double Pane Windows
Appliance Electric Range/Oven, Double Oven, Dishwasher, Refrigerator, Bar Fridge, Washer, Dryer, Microwave
Laundry Washer/Dryer Hookups, Main Level
Exterior
Parking Features Garage Door Opener, Alley Access
Garage Spaces 2.0
Fence Partial
Utilities Available Natural Gas Available, Electricity Available, Cable Available
Roof Type Composition
Street Surface Paved
Porch Patio, Deck
Building
Lot Description Curbs, Gutters, Sidewalks, Lawn Sprinkler System, Level, Within City Limits
Faces West
Story 1.5
Sewer City Sewer
Water City Water, City of FTC
Level or Stories One and One Half
Structure Type Wood/Frame,Wood Siding
New Construction false
Schools
Elementary Schools Putnam
Middle Schools Lincoln
High Schools Poudre
School District Poudre
Others
Senior Community false
Tax ID R1679648
SqFt Source Other
Special Listing Condition Private Owner
Virtual Tour https://tours.graficstudios.com/public/vtour/display/2210489#!/

GET MORE INFORMATION
Realtor | Lic# 3002201







