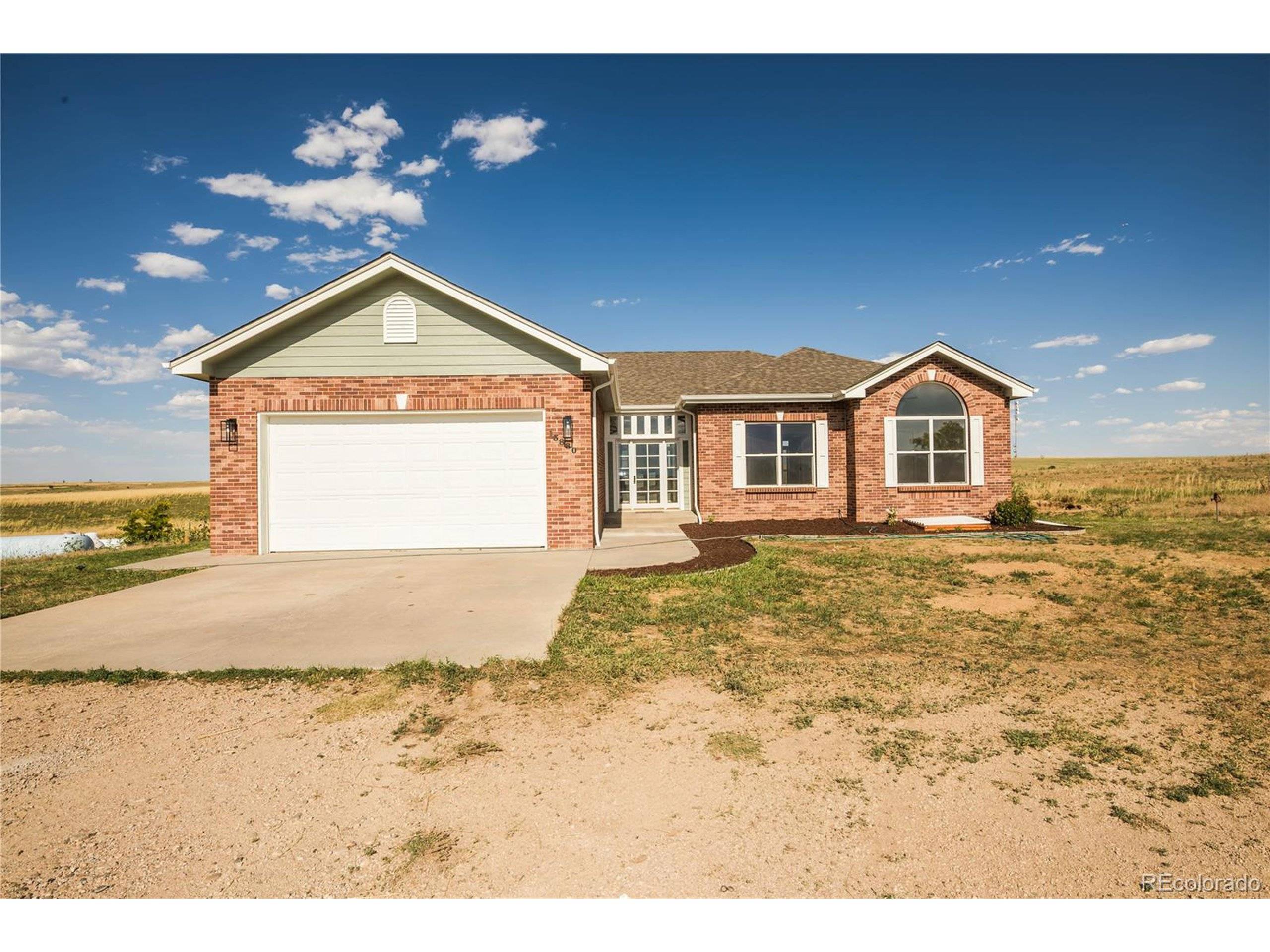3 Beds
2 Baths
3,146 SqFt
3 Beds
2 Baths
3,146 SqFt
Key Details
Property Type Single Family Home
Sub Type Residential-Detached
Listing Status Active
Purchase Type For Sale
Square Footage 3,146 sqft
Subdivision Hudson
MLS Listing ID 8848830
Style Ranch
Bedrooms 3
Full Baths 2
HOA Y/N false
Abv Grd Liv Area 1,866
Year Built 1998
Annual Tax Amount $5,342
Lot Size 41.200 Acres
Acres 41.2
Property Sub-Type Residential-Detached
Source REcolorado
Property Description
Location
State CO
County Adams
Area Metro Denver
Zoning A-3
Direction Google Maps
Rooms
Basement Full
Primary Bedroom Level Main
Bedroom 2 Main
Bedroom 3 Main
Interior
Heating Forced Air
Cooling Ceiling Fan(s)
Fireplaces Type Living Room, Single Fireplace
Fireplace true
Appliance Dishwasher, Microwave, Disposal
Laundry Main Level
Exterior
Garage Spaces 2.0
Fence Partial
Utilities Available Electricity Available, Propane
Roof Type Composition
Street Surface Paved
Handicap Access Level Lot
Porch Patio, Deck
Building
Lot Description Level
Story 1
Sewer Septic, Septic Tank
Water Well
Level or Stories One
Structure Type Wood/Frame,Brick/Brick Veneer
New Construction false
Schools
Elementary Schools Mary E Pennock
Middle Schools Overland Trail
High Schools Brighton
School District School District 27-J
Others
Senior Community false
SqFt Source Assessor
Virtual Tour https://www.zillow.com/view-imx/362d664c-c60b-4061-abd2-690e7053b083?setAttribution=mls&wl=true&initialViewType=pano

GET MORE INFORMATION
Realtor | Lic# 3002201







