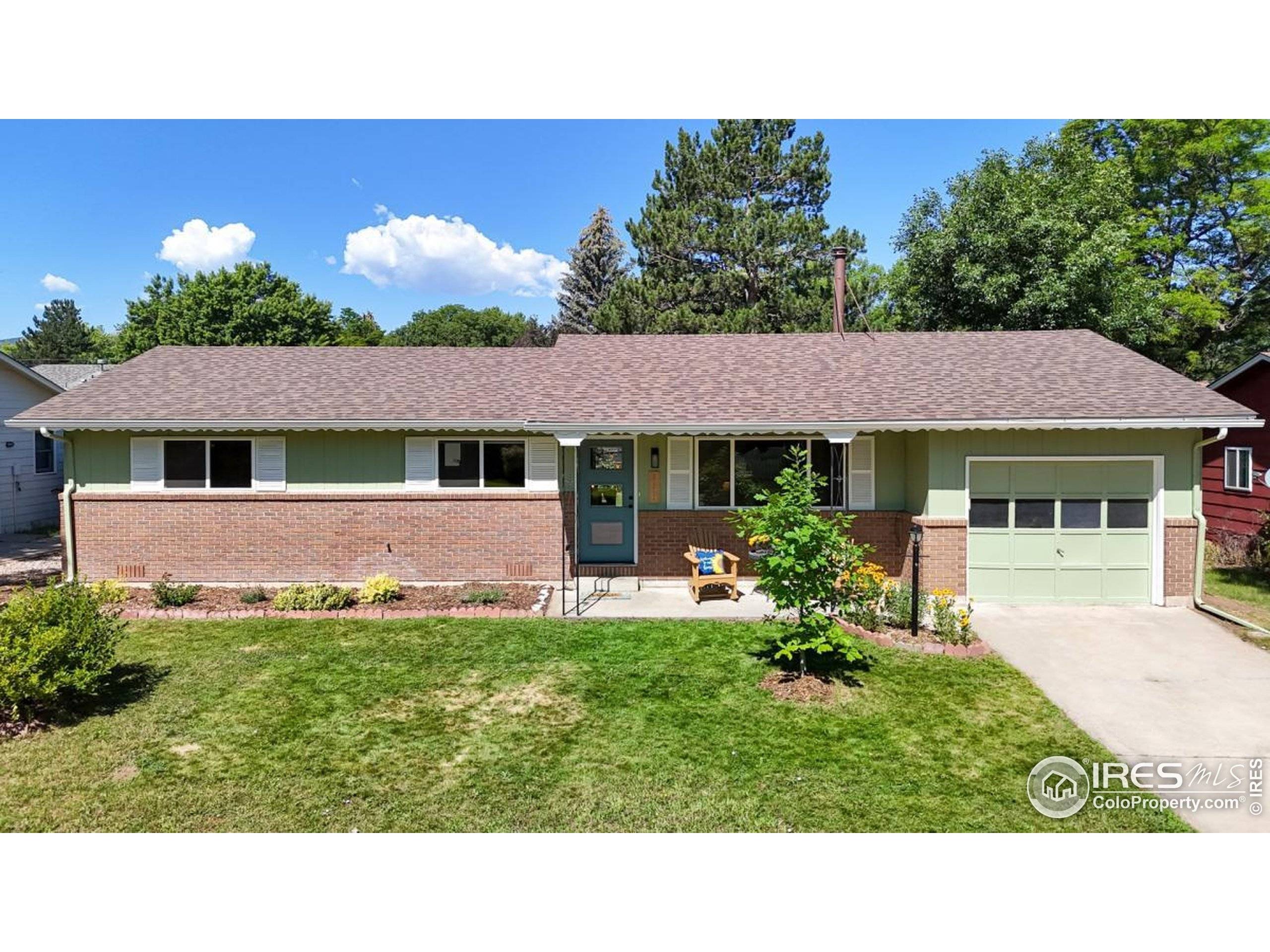3 Beds
2 Baths
1,140 SqFt
3 Beds
2 Baths
1,140 SqFt
Key Details
Property Type Single Family Home
Sub Type Residential-Detached
Listing Status Active
Purchase Type For Sale
Square Footage 1,140 sqft
Subdivision Elliot Miller
MLS Listing ID 1038918
Style Contemporary/Modern,Ranch
Bedrooms 3
Full Baths 1
Half Baths 1
HOA Y/N false
Abv Grd Liv Area 1,140
Year Built 1968
Annual Tax Amount $2,909
Lot Size 7,405 Sqft
Acres 0.17
Property Sub-Type Residential-Detached
Source IRES MLS
Property Description
Location
State CO
County Larimer
Area Fort Collins
Zoning RL
Rooms
Basement None
Primary Bedroom Level Main
Master Bedroom 14x10
Bedroom 2 Main 13x10
Bedroom 3 Main 10x9
Dining Room Vinyl Floor
Kitchen Vinyl Floor
Interior
Interior Features High Speed Internet, Separate Dining Room, Open Floorplan
Heating Forced Air
Flooring Wood Floors
Fireplaces Type Fireplace Tools Included
Appliance Electric Range/Oven, Dishwasher, Refrigerator, Washer, Dryer
Laundry Washer/Dryer Hookups, Main Level
Exterior
Exterior Feature Lighting
Parking Features Garage Door Opener
Garage Spaces 1.0
Fence Fenced, Chain Link
Utilities Available Natural Gas Available, Electricity Available, Cable Available
Roof Type Composition
Street Surface Paved,Asphalt
Handicap Access Level Lot, Main Floor Bath, Main Level Bedroom, Main Level Laundry
Porch Patio
Building
Lot Description Curbs, Gutters, Sidewalks, Fire Hydrant within 500 Feet, Level, Within City Limits
Faces East
Story 1
Sewer City Sewer
Water City Water, City of Fort Collins
Level or Stories One
Structure Type Brick/Brick Veneer,Composition Siding
New Construction false
Schools
Elementary Schools Bauder
Middle Schools Blevins
High Schools Rocky Mountain
School District Poudre
Others
Senior Community false
Tax ID R0171492
SqFt Source Assessor
Special Listing Condition Private Owner
Virtual Tour https://my.matterport.com/show/?m=q7hSK4GhrdS

GET MORE INFORMATION
Realtor | Lic# 3002201







