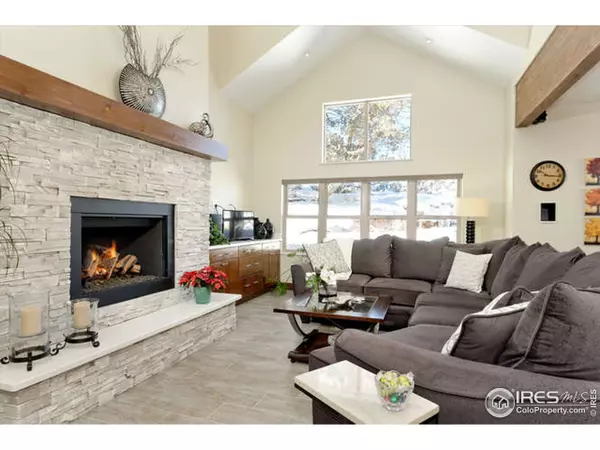$687,000
$699,950
1.9%For more information regarding the value of a property, please contact us for a free consultation.
4 Beds
4 Baths
3,305 SqFt
SOLD DATE : 04/21/2017
Key Details
Sold Price $687,000
Property Type Single Family Home
Sub Type Residential-Detached
Listing Status Sold
Purchase Type For Sale
Square Footage 3,305 sqft
Subdivision Pinyon Mesa Pud, Flg 1
MLS Listing ID 809147
Sold Date 04/21/17
Style Contemporary/Modern
Bedrooms 4
Full Baths 3
Half Baths 1
HOA Fees $60/mo
HOA Y/N true
Abv Grd Liv Area 1,921
Originating Board IRES MLS
Year Built 2016
Annual Tax Amount $1,517
Lot Size 10,890 Sqft
Acres 0.25
Property Description
Rare opportunity to own this custom built home! You will fall in love with porcelain tile floors, soaring vaulted ceilings, open floor plan with light filled rooms. Backing to open space with panoramic views! Multi-level flagstone patio, front porch, oversized heated garage with, "pet wash" and more! Finished basement includes bedroom, full bathroom, media area, wet bar with built in cabinets. This "smart home" comes with an "ipad" for setting up your own, "ihome" features just for you!
Location
State CO
County Garfield
Area Out Of Area
Zoning RES
Direction Hwy 82, Pinyon Mesa Subdivision is 1 mile up on the right from the Thunder River Market/CMC Spring Valley turn off. House is on the right.
Rooms
Primary Bedroom Level Main
Master Bedroom 15x15
Bedroom 2 Upper
Bedroom 3 Upper
Bedroom 4 Basement 12x12
Kitchen Tile Floor
Interior
Interior Features Eat-in Kitchen, Cathedral/Vaulted Ceilings, Open Floorplan, Walk-In Closet(s), Wet Bar, Kitchen Island
Heating Forced Air
Cooling Central Air, Ceiling Fan(s)
Fireplaces Type Gas
Fireplace true
Window Features Window Coverings
Appliance Down Draft, Self Cleaning Oven, Dishwasher, Refrigerator
Laundry Washer/Dryer Hookups, Main Level
Exterior
Garage Spaces 2.0
Utilities Available Natural Gas Available, Electricity Available
View Foothills View
Roof Type Composition
Handicap Access Main Floor Bath, Main Level Bedroom, Main Level Laundry
Porch Patio, Deck
Building
Lot Description Lawn Sprinkler System
Faces East
Story 2
Sewer City Sewer
Water City Water, Spring Valley
Level or Stories Two
Structure Type Wood/Frame,Stone,Wood Siding
New Construction false
Schools
Elementary Schools Sopris
Middle Schools Carbondale
High Schools Glenwood Springs
School District Roaring Fork Re-1
Others
Senior Community false
Tax ID R044389
SqFt Source Assessor
Special Listing Condition Private Owner
Read Less Info
Want to know what your home might be worth? Contact us for a FREE valuation!

Our team is ready to help you sell your home for the highest possible price ASAP

Bought with CO-OP Non-IRES
GET MORE INFORMATION

Realtor | Lic# 3002201







