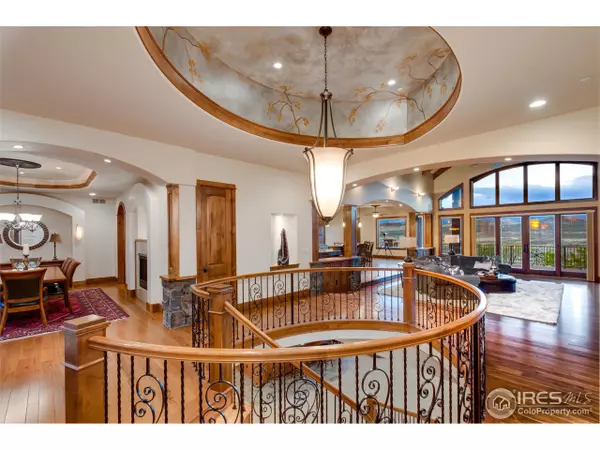$1,799,000
$1,799,000
For more information regarding the value of a property, please contact us for a free consultation.
4 Beds
6 Baths
7,750 SqFt
SOLD DATE : 01/26/2018
Key Details
Sold Price $1,799,000
Property Type Single Family Home
Sub Type Residential-Detached
Listing Status Sold
Purchase Type For Sale
Square Footage 7,750 sqft
Subdivision Hidden Valley Estates
MLS Listing ID 836555
Sold Date 01/26/18
Style Contemporary/Modern,Ranch
Bedrooms 4
Full Baths 4
Half Baths 1
Three Quarter Bath 1
HOA Fees $16/ann
HOA Y/N true
Abv Grd Liv Area 3,875
Originating Board IRES MLS
Year Built 2006
Annual Tax Amount $5,990
Lot Size 5.000 Acres
Acres 5.0
Property Description
Private gated community w/ 2200 acres of open space set in the Devil's Backbone Conservation Area. This TURN KEY Colorado Estate exudes quality, grand scale entertaining and splendor while remaining grounded to its surroundings. Dual master suites, dual gourmet granite kitchens, theater, gym and wine room all sitting on five acres nestled between red rock cliffs and hogback outcroppings. Views of Longs Peak from nearly every room and standard Colorado sunset every evening.
Location
State CO
County Larimer
Community Park
Area Loveland/Berthoud
Zoning FA-1
Direction From Loveland head west on Hwy 34, turn right at the Devil's Backbone Hiking Trail. Stay right and go thru security gate. House is down the road on the right.
Rooms
Primary Bedroom Level Main
Master Bedroom 21x19
Bedroom 2 Main 17x13
Bedroom 3 Lower 17x14
Bedroom 4 Lower 16x15
Dining Room Wood Floor
Kitchen Wood Floor
Interior
Interior Features Study Area, Eat-in Kitchen, Separate Dining Room, Cathedral/Vaulted Ceilings, Open Floorplan, Stain/Natural Trim, Walk-In Closet(s), Kitchen Island, Two Primary Suites
Heating Forced Air, Zoned
Cooling Central Air, Ceiling Fan(s)
Fireplaces Type Circulating, 2+ Fireplaces, Gas, Living Room, Family/Recreation Room Fireplace, Primary Bedroom, Kitchen, Great Room, Dining Room, Basement
Fireplace true
Window Features Window Coverings,Double Pane Windows
Appliance Gas Range/Oven, Self Cleaning Oven, Double Oven, Dishwasher, Refrigerator, Bar Fridge, Disposal
Laundry Washer/Dryer Hookups, Main Level
Exterior
Exterior Feature Balcony
Parking Features Garage Door Opener, >8' Garage Door, Oversized
Garage Spaces 4.0
Community Features Park
Utilities Available Natural Gas Available, Electricity Available
View Mountain(s), Foothills View, Plains View
Roof Type Composition
Street Surface Paved,Asphalt
Porch Patio, Deck
Building
Lot Description Lawn Sprinkler System
Faces West
Story 1
Sewer Septic
Water City Water, City of Loveland
Level or Stories One
Structure Type Wood/Frame
New Construction false
Schools
Elementary Schools Big Thompson
Middle Schools Clark (Walt)
High Schools Thompson Valley
School District Thompson R2-J
Others
HOA Fee Include Common Amenities,Snow Removal,Security
Senior Community false
Tax ID R1627951
SqFt Source Assessor
Special Listing Condition Private Owner
Read Less Info
Want to know what your home might be worth? Contact us for a FREE valuation!

Our team is ready to help you sell your home for the highest possible price ASAP

Bought with Rhino Realty Pros
GET MORE INFORMATION

Realtor | Lic# 3002201







