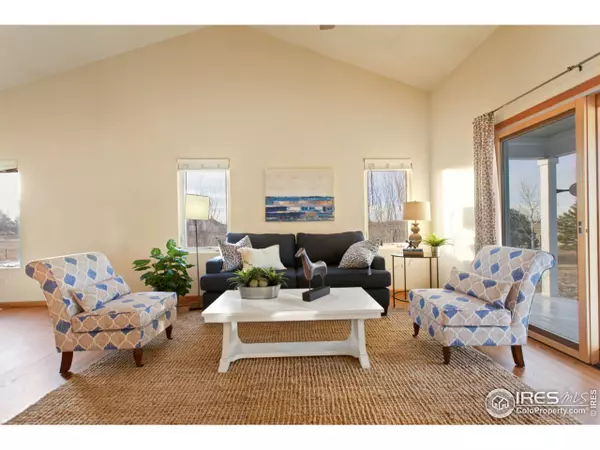$476,000
$460,000
3.5%For more information regarding the value of a property, please contact us for a free consultation.
3 Beds
3 Baths
2,994 SqFt
SOLD DATE : 02/14/2019
Key Details
Sold Price $476,000
Property Type Single Family Home
Sub Type Residential-Detached
Listing Status Sold
Purchase Type For Sale
Square Footage 2,994 sqft
Subdivision Yucca Hills
MLS Listing ID 870611
Sold Date 02/14/19
Style Cottage/Bung,Ranch
Bedrooms 3
Full Baths 3
HOA Y/N false
Abv Grd Liv Area 1,497
Originating Board IRES MLS
Year Built 1998
Annual Tax Amount $2,177
Lot Size 10.000 Acres
Acres 10.0
Property Description
Relish in country living not far from the city! Beautiful ranch-style home with great curb appeal. This three-bedroom, three-bath sits on 10 sprawling acres with two outbuildings. The large living room opens to a fenced and landscaped backyard, ideal for entertaining. The bonus, mother-in-law suite has its own cozy fireplace-perfect for another family room or a bedroom. New carpet, roof, stainless steel appliances and the unfinished basement allows the chance to customize the home.
Location
State CO
County Adams
Area Metro Denver
Zoning A-2
Rooms
Other Rooms Kennel/Dog Run, Workshop, Storage
Basement Unfinished
Primary Bedroom Level Main
Master Bedroom 13x16
Bedroom 2 Main 10x9
Bedroom 3 Main 12x14
Kitchen Wood Floor
Interior
Interior Features Satellite Avail, Eat-in Kitchen, Separate Dining Room, Open Floorplan
Heating Forced Air
Cooling Central Air
Fireplaces Type 2+ Fireplaces
Fireplace true
Window Features Window Coverings
Appliance Electric Range/Oven, Self Cleaning Oven, Dishwasher, Refrigerator, Washer, Dryer, Disposal
Laundry In Basement
Exterior
Garage Spaces 2.0
Fence Partial, Other
Utilities Available Electricity Available, Propane
View Plains View
Roof Type Composition
Present Use Zoning Appropriate for 2 Horses
Street Surface Dirt,Gravel
Porch Patio
Building
Lot Description Lawn Sprinkler System, Water Rights Included
Story 1
Sewer Septic
Water Well, Well
Level or Stories One
Structure Type Wood/Frame
New Construction false
Schools
Elementary Schools Bennett
Middle Schools Bennett
High Schools Bennett
School District Bennett 29J
Others
Senior Community false
Tax ID R0082463
SqFt Source Other
Special Listing Condition Private Owner
Read Less Info
Want to know what your home might be worth? Contact us for a FREE valuation!

Our team is ready to help you sell your home for the highest possible price ASAP

Bought with CO-OP Non-IRES
GET MORE INFORMATION

Realtor | Lic# 3002201







