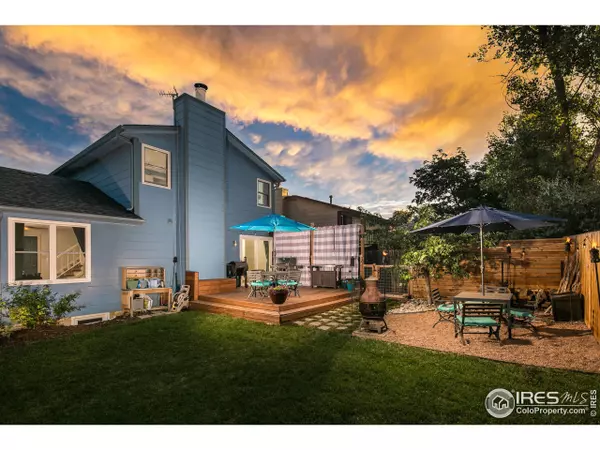$425,000
$409,900
3.7%For more information regarding the value of a property, please contact us for a free consultation.
3 Beds
2 Baths
1,920 SqFt
SOLD DATE : 08/14/2020
Key Details
Sold Price $425,000
Property Type Single Family Home
Sub Type Residential-Detached
Listing Status Sold
Purchase Type For Sale
Square Footage 1,920 sqft
Subdivision Walnut Grove
MLS Listing ID 917268
Sold Date 08/14/20
Style Contemporary/Modern
Bedrooms 3
Full Baths 1
Half Baths 1
HOA Y/N false
Abv Grd Liv Area 1,305
Originating Board IRES MLS
Year Built 1978
Annual Tax Amount $1,829
Lot Size 4,356 Sqft
Acres 0.1
Property Description
Perfect starter home has a head start on the competition. Entry level pricing with lots of upgrades make transitioning into this home easy. Start with a brand new kitchen featuring white, soft close cabinets and drawers with versatile and beautiful solid surface quartz countertops and all new Kitchen-Aid stainless appliances. All baths are remodeled with new vanities, fixtures and wood tile flooring. Rear yard is outfitted for everyone's needs from a spacious deck for entertaining to a fenced dog run or a fully irrigated vegetable garden, Colorado outdoor pursuits are covered. Enjoy a finished basement that offers egress window, seperate storage space, and laundry with front load W/D included. All new carpet throughout, energy efficiency is a theme in this home from the appliances to the Tesla solar panels that make running the A/C sustainable. Come and see how easy it would be to own a home today.
Location
State CO
County Jefferson
Area Metro Denver
Zoning Res
Rooms
Family Room Carpet
Primary Bedroom Level Upper
Master Bedroom 19x11
Bedroom 2 Upper 12x9
Bedroom 3 Upper 9x12
Dining Room Wood Floor
Kitchen Wood Floor
Interior
Interior Features Open Floorplan, Walk-In Closet(s)
Heating Forced Air
Cooling Central Air
Flooring Wood Floors
Fireplaces Type Living Room
Fireplace true
Window Features Window Coverings,Double Pane Windows
Appliance Electric Range/Oven, Dishwasher, Refrigerator, Washer, Dryer, Microwave
Laundry In Basement
Exterior
Garage Spaces 2.0
Fence Fenced
Utilities Available Natural Gas Available, Electricity Available
Roof Type Composition
Porch Deck
Building
Lot Description Lawn Sprinkler System
Story 2
Sewer City Sewer
Water City Water, City of Westminster
Level or Stories Two
Structure Type Wood/Frame,Brick/Brick Veneer
New Construction false
Schools
Elementary Schools Witt
Middle Schools Wayne Carle
High Schools Standley Lake
School District Jefferson Dist R-1
Others
Senior Community false
Tax ID 140630
SqFt Source Assessor
Special Listing Condition Private Owner
Read Less Info
Want to know what your home might be worth? Contact us for a FREE valuation!

Our team is ready to help you sell your home for the highest possible price ASAP

Bought with LIV Sotheby's Intl Realty
GET MORE INFORMATION

Realtor | Lic# 3002201







