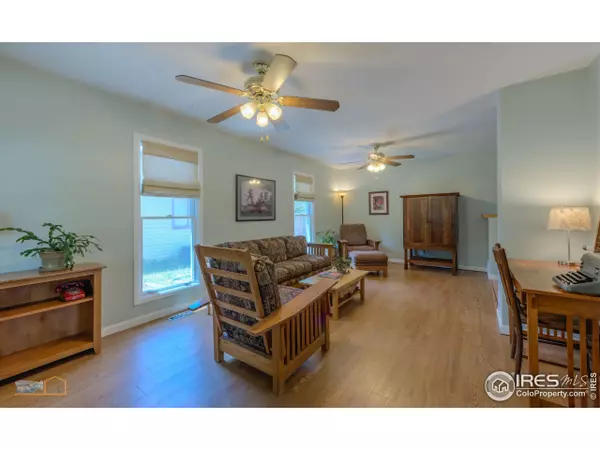$479,000
$449,500
6.6%For more information regarding the value of a property, please contact us for a free consultation.
4 Beds
2 Baths
1,426 SqFt
SOLD DATE : 08/28/2020
Key Details
Sold Price $479,000
Property Type Single Family Home
Sub Type Residential-Detached
Listing Status Sold
Purchase Type For Sale
Square Footage 1,426 sqft
Subdivision Coffmans 2
MLS Listing ID 918781
Sold Date 08/28/20
Style Cottage/Bung,Ranch
Bedrooms 4
Full Baths 2
HOA Y/N false
Abv Grd Liv Area 1,426
Originating Board IRES MLS
Year Built 1937
Annual Tax Amount $2,427
Lot Size 6,534 Sqft
Acres 0.15
Property Description
The Perfect bungalow in Old town! Tons of charm, starting at the whimsical front walkway and welcoming front porch. A light and bright home on a quiet street with a great floor plan. 4 bedrooms, large eat-in country kitchen, with tile floors and knotty pine cabinets, Master bedroom retreat tucked at the back of the house with en-suite bathroom, dual sinks and French doors leading to the private deck and large fenced in backyard. Gardeners this is your property with plenty of perennials and shade trees. There are also two sheds giving ample storage. Original home was built in 1937 with the back addition competed in 2002. Updated Windows, New water heater 2019, New furnace 2018, New interior paint 2020. This is a great dog walking neighborhood with access to nearby trails leading to Isaak Walton park and Golden Ponds beyond. Close to Sunset golf course and pool, Main street and many of Longmont's brewpubs! You can even watch the 4th of July fireworks from your backyard. Welcome Home!
Location
State CO
County Boulder
Area Longmont
Zoning RES
Direction From 3rd and Main, East on 3rd to Lincoln, South on Lincoln to home.
Rooms
Other Rooms Storage
Basement None
Primary Bedroom Level Main
Master Bedroom 14x13
Bedroom 2 Main 11x10
Bedroom 3 Main 10x10
Bedroom 4 Main 10x9
Kitchen Tile Floor
Interior
Interior Features Eat-in Kitchen, Open Floorplan
Heating Forced Air
Cooling Ceiling Fan(s), Whole House Fan
Window Features Window Coverings
Appliance Gas Range/Oven, Dishwasher, Refrigerator, Washer, Dryer, Microwave, Disposal
Laundry Washer/Dryer Hookups, Main Level
Exterior
Fence Fenced, Wood
Utilities Available Natural Gas Available, Electricity Available
Roof Type Composition
Porch Deck
Building
Lot Description Lawn Sprinkler System
Story 1
Sewer City Sewer
Water City Water, City of Longmont
Level or Stories One
Structure Type Wood/Frame
New Construction false
Schools
Elementary Schools Central
Middle Schools Westview
High Schools Longmont
School District St Vrain Dist Re 1J
Others
Senior Community false
Tax ID R0089353
SqFt Source Assessor
Special Listing Condition Private Owner
Read Less Info
Want to know what your home might be worth? Contact us for a FREE valuation!

Our team is ready to help you sell your home for the highest possible price ASAP

Bought with 8z Real Estate
GET MORE INFORMATION

Realtor | Lic# 3002201







