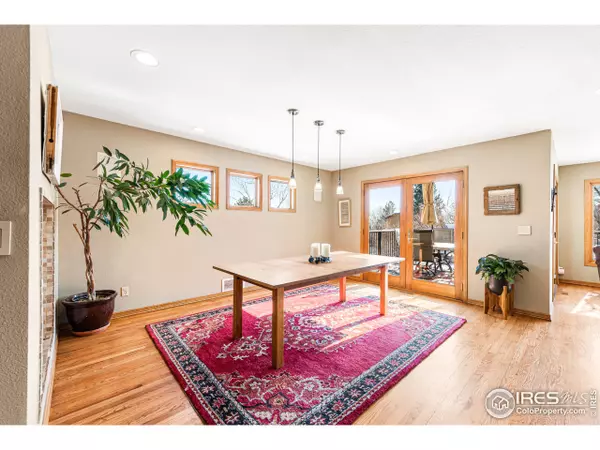$1,060,000
$950,000
11.6%For more information regarding the value of a property, please contact us for a free consultation.
4 Beds
3 Baths
3,299 SqFt
SOLD DATE : 03/18/2021
Key Details
Sold Price $1,060,000
Property Type Single Family Home
Sub Type Residential-Detached
Listing Status Sold
Purchase Type For Sale
Square Footage 3,299 sqft
Subdivision Lake Valley Estates
MLS Listing ID 933490
Sold Date 03/18/21
Bedrooms 4
Full Baths 2
Three Quarter Bath 1
HOA Fees $47/mo
HOA Y/N true
Abv Grd Liv Area 3,299
Originating Board IRES MLS
Year Built 1985
Annual Tax Amount $4,986
Lot Size 0.320 Acres
Acres 0.32
Property Description
Enjoy sunshine, beauty, spaciousness and delight in this updated Lake Valley home. Open chef's kitchen exceeds your hopes with Viking Range, sub zero fridge and double oven. Sun drenched dining room flows onto Balau wood deck for indoor/outdoor living. Large primary bedroom on the upper level with glorious views and luxury en suite bath is your private spa with soaking tub. Work from home with 2 additional office spaces. Main floor has lovely bedroom and 3/4 bath. Lower level is light and bright with walk-out sunroom. Quality and care with high end upgrades everywhere: new windows throughout, new insulation, new driveway, luxury carpet, newer furnace, smart home features, 2 fireplaces, multiple flex spaces, so much room for everyone! Please note smart-home security features are in place. Enjoy the Lake Valley neighborhood, private swimming lake with beach for residents, golf course, playground, trail access, views and only 8 minutes to North Boulder!
Location
State CO
County Boulder
Community Playground, Park
Area Suburban Plains
Zoning RES
Direction Foothills Highway North to Neva Rd. East to Fairways Dr. South to Bogey Ct.
Rooms
Family Room Carpet
Basement None
Primary Bedroom Level Upper
Master Bedroom 17x13
Bedroom 2 Main 12x12
Bedroom 3 Lower 14x11
Bedroom 4 Lower 12x11
Dining Room Wood Floor
Kitchen Wood Floor
Interior
Interior Features Study Area, Satellite Avail, High Speed Internet, Eat-in Kitchen, Separate Dining Room, Cathedral/Vaulted Ceilings, Open Floorplan, Pantry, Walk-In Closet(s), Kitchen Island
Heating Forced Air
Cooling Central Air, Ceiling Fan(s)
Flooring Wood Floors
Fireplaces Type 2+ Fireplaces, Gas, Living Room, Family/Recreation Room Fireplace
Fireplace true
Window Features Window Coverings,Wood Frames,Skylight(s),Double Pane Windows
Appliance Gas Range/Oven, Double Oven, Dishwasher, Refrigerator, Washer, Dryer, Microwave, Disposal
Laundry Washer/Dryer Hookups, Main Level
Exterior
Exterior Feature Balcony
Garage Garage Door Opener, Oversized
Garage Spaces 2.0
Fence Fenced, Wood
Community Features Playground, Park
Utilities Available Natural Gas Available, Electricity Available, Cable Available
View Foothills View
Roof Type Composition
Street Surface Paved
Handicap Access Main Floor Bath, Main Level Bedroom, Main Level Laundry
Porch Patio, Deck
Building
Lot Description Curbs, Lawn Sprinkler System, Cul-De-Sac, Corner Lot, Wooded, Level, Unincorporated
Faces West
Story 2
Sewer District Sewer
Water District Water, Left Hand Water Dist
Level or Stories Two
Structure Type Wood/Frame
New Construction false
Schools
Elementary Schools Blue Mountain
Middle Schools Altona
High Schools Silver Creek
School District St Vrain Dist Re 1J
Others
HOA Fee Include Common Amenities,Management
Senior Community false
Tax ID R0089866
SqFt Source Assessor
Special Listing Condition Private Owner
Read Less Info
Want to know what your home might be worth? Contact us for a FREE valuation!

Our team is ready to help you sell your home for the highest possible price ASAP

Bought with Coldwell Banker Realty-Boulder
GET MORE INFORMATION

Realtor | Lic# 3002201







