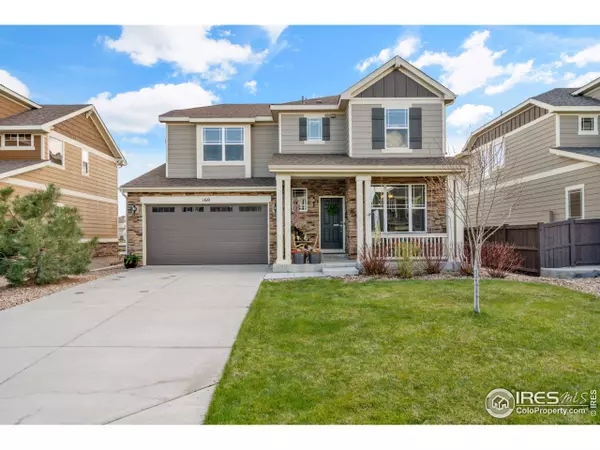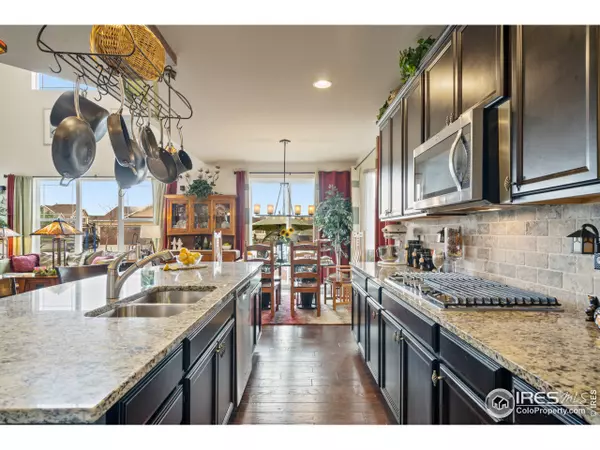$537,000
$530,000
1.3%For more information regarding the value of a property, please contact us for a free consultation.
4 Beds
3 Baths
2,278 SqFt
SOLD DATE : 06/15/2021
Key Details
Sold Price $537,000
Property Type Single Family Home
Sub Type Residential-Detached
Listing Status Sold
Purchase Type For Sale
Square Footage 2,278 sqft
Subdivision Water Valley South
MLS Listing ID 939705
Sold Date 06/15/21
Style Contemporary/Modern
Bedrooms 4
Full Baths 2
Half Baths 1
HOA Fees $11/ann
HOA Y/N true
Abv Grd Liv Area 2,278
Originating Board IRES MLS
Year Built 2016
Annual Tax Amount $3,737
Lot Size 6,534 Sqft
Acres 0.15
Property Description
Amazing 2 story Water Valley home w/ plenty of room to grow in the unfinished basement. This home has so much to offer! A covered front porch, spacious chef's kitchen w/ gas double oven, walk in pantry, granite countertops, & large center island. Tons of natural light & soaring vaulted ceilings will make you feel right at home in the living room w/ gas fireplace. The main level study can be converted into a 5th bedroom. The upstairs features a luxurious 5 piece on suite w/ a walk in closet & a window seat, a large laundry area, loft area & 3 additional bedrooms. Backyard has an extended colored & stamped patio for entertaining, an outdoor chessboard, & a pond with waterfall! Come take advantage of all the amenities that Water Valley offers: golf course community, 2 neighborhood pools, driving range, putting green, golf simulator, tennis courts, walking trails, a dog park, 4 different lakes to play in, beach access, tons of annual social events & easy access to the Poudre River Trail.
Location
State CO
County Weld
Community Tennis Court(S), Pool, Park, Hiking/Biking Trails
Area Greeley/Weld
Zoning RES
Rooms
Family Room Wood Floor
Basement Full, Unfinished
Primary Bedroom Level Upper
Master Bedroom 16x15
Bedroom 2 Upper 12x11
Bedroom 3 Upper 12x11
Bedroom 4 Upper 11x11
Dining Room Wood Floor
Kitchen Wood Floor
Interior
Interior Features Study Area, Open Floorplan, Pantry, Walk-In Closet(s)
Heating Forced Air
Cooling Central Air
Flooring Wood Floors
Window Features Double Pane Windows
Appliance Gas Range/Oven, Double Oven, Dishwasher, Microwave, Disposal
Laundry Upper Level
Exterior
Garage Spaces 3.0
Fence Fenced
Community Features Tennis Court(s), Pool, Park, Hiking/Biking Trails
Utilities Available Natural Gas Available, Electricity Available, Cable Available
Roof Type Composition
Porch Patio
Building
Lot Description Lawn Sprinkler System
Story 2
Sewer City Sewer
Water City Water, Town of Windsor
Level or Stories Two
Structure Type Wood/Frame
New Construction false
Schools
Elementary Schools Mountain View
Middle Schools Windsor
High Schools Windsor
School District Weld Re-4
Others
Senior Community false
Tax ID R6784819
SqFt Source Other
Special Listing Condition Private Owner
Read Less Info
Want to know what your home might be worth? Contact us for a FREE valuation!

Our team is ready to help you sell your home for the highest possible price ASAP

Bought with SORA Realty
GET MORE INFORMATION

Realtor | Lic# 3002201







