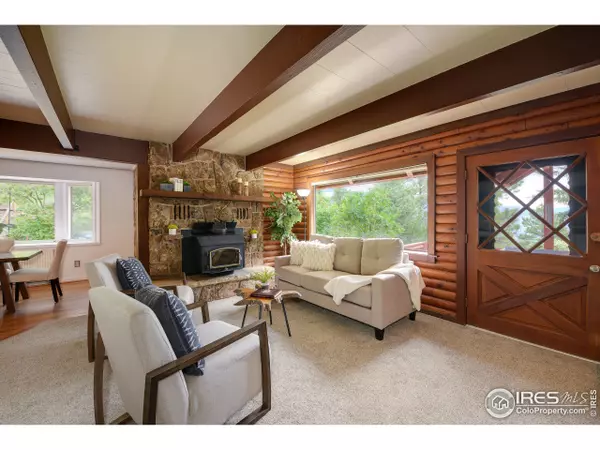$649,000
$649,000
For more information regarding the value of a property, please contact us for a free consultation.
4 Beds
2 Baths
1,736 SqFt
SOLD DATE : 07/28/2021
Key Details
Sold Price $649,000
Property Type Single Family Home
Sub Type Residential-Detached
Listing Status Sold
Purchase Type For Sale
Square Footage 1,736 sqft
Subdivision Pinewood Springs
MLS Listing ID 944325
Sold Date 07/28/21
Bedrooms 4
Full Baths 2
HOA Y/N false
Abv Grd Liv Area 1,736
Originating Board IRES MLS
Year Built 1968
Annual Tax Amount $2,807
Lot Size 1.810 Acres
Acres 1.81
Property Description
Inviting mountain chalet in a private tucked away location surrounded by a canopy of trees.This beautiful property backs to Roosevelt National Forest where more than 800,000 acres feels like your own private backyard. An incredible amount of wildlife including elk, bear, deer, bobcats and other "neighbors" pass by this home. The house has a comforting rustic interior that makes you feel like you're staying in a boutique lodge. Log accents, open beam ceilings and big windows add to the ambiance. The outdoor spaces are equally inviting. There is a large covered deck you can enjoy year round. And the sellers even created a "beach" in the fenced backyard near the hot tub (included). If you see this house this weekend, you're in for a treat. The fields in Pinewood are loaded with beautiful red poppies right now. Pinewood Springs is only 10-min to downtown Lyons and has beautiful natural amenities. Attached 1-car garage with easy access to kitchen during winter. No HOA.
Location
State CO
County Larimer
Area Estes Park
Zoning O
Direction Take hwy 36 to Pinewood Springs. Turn south on Pinewood Dr (next to Villa Tatra restaurant). Turn left on Pinewood Dr again. Follow until you see sign for Chipmunk - turn right and go up hill. Driveway will be 2nd on left.
Rooms
Other Rooms Storage
Basement None, Crawl Space
Primary Bedroom Level Upper
Master Bedroom 14x14
Bedroom 2 Upper 14x14
Bedroom 3 Main 15x12
Bedroom 4 Main 11x11
Dining Room Wood Floor
Kitchen Wood Floor
Interior
Interior Features Separate Dining Room, Cathedral/Vaulted Ceilings, Open Floorplan, Beamed Ceilings
Heating Radiator
Cooling Ceiling Fan(s)
Fireplaces Type Insert, Living Room
Fireplace true
Window Features Window Coverings,Double Pane Windows
Appliance Gas Range/Oven, Dishwasher, Refrigerator, Washer, Dryer
Laundry Washer/Dryer Hookups, Main Level
Exterior
Garage Spaces 1.0
Fence Fenced, Wood, Wire
Utilities Available Electricity Available, Propane
Roof Type Composition
Street Surface Gravel
Porch Deck
Building
Lot Description Wooded, Abuts National Forest
Story 2
Sewer Septic
Water District Water, PWS water district
Level or Stories Two
Structure Type Wood/Frame,Log,Wood Siding
New Construction false
Schools
Elementary Schools Estes Park
Middle Schools Estes Park
High Schools Estes Park
School District Estes Park District
Others
Senior Community false
Tax ID R1608134
SqFt Source Licensee
Special Listing Condition Private Owner
Read Less Info
Want to know what your home might be worth? Contact us for a FREE valuation!

Our team is ready to help you sell your home for the highest possible price ASAP

Bought with CO-OP Non-IRES
GET MORE INFORMATION

Realtor | Lic# 3002201







