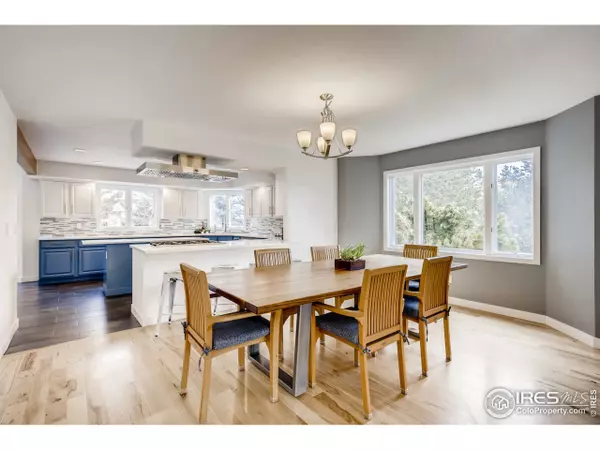$1,265,000
$1,279,000
1.1%For more information regarding the value of a property, please contact us for a free consultation.
6 Beds
5 Baths
5,391 SqFt
SOLD DATE : 07/29/2021
Key Details
Sold Price $1,265,000
Property Type Single Family Home
Sub Type Residential-Detached
Listing Status Sold
Purchase Type For Sale
Square Footage 5,391 sqft
Subdivision Lake Valley Estates
MLS Listing ID 943390
Sold Date 07/29/21
Bedrooms 6
Full Baths 4
Half Baths 1
HOA Fees $46/ann
HOA Y/N true
Abv Grd Liv Area 3,443
Originating Board IRES MLS
Year Built 1989
Annual Tax Amount $5,710
Lot Size 0.360 Acres
Acres 0.36
Property Description
Only a few minutes due North of Boulder and set in an amazing golf course community. The neighborhood lake is private and a favorite place for neighbors to entertain guests. The home itself is placed on a very cute and quiet cul-de-sac (and outside the flight path of stray golf balls). Inside the home, you will love the outstanding kitchen, smart home features, and inviting floor plan that connects you to wonderful outdoor living. The mature trees and landscaping make you feel you are in your own private oasis with plenty of yard to play and explore. Home was under contract at $1,350,000 and fell to cold feet. Seller is fixing the roof, windows, and small items too!!! This home is well loved and presented in amazing condition at a great price.
Location
State CO
County Boulder
Area Suburban Plains
Zoning RES
Rooms
Family Room Wood Floor
Basement Full
Primary Bedroom Level Upper
Master Bedroom 19x15
Bedroom 2 Upper 14x12
Bedroom 3 Upper 15x12
Bedroom 4 Upper 12x11
Bedroom 5 Basement 13x12
Dining Room Wood Floor
Kitchen Wood Floor
Interior
Interior Features Study Area
Heating Forced Air
Cooling Central Air
Appliance Gas Range/Oven, Dishwasher, Refrigerator
Laundry Main Level
Exterior
Garage Spaces 3.0
Utilities Available Natural Gas Available, Electricity Available
Roof Type Composition
Building
Story 2
Water District Water, St. Vrain Left Hand
Level or Stories Two
Structure Type Wood/Frame
New Construction false
Schools
Elementary Schools Eagle Crest
Middle Schools Altona
High Schools Silver Creek
School District St Vrain Dist Re 1J
Others
Senior Community false
Tax ID R0089971
SqFt Source Assessor
Special Listing Condition Private Owner
Read Less Info
Want to know what your home might be worth? Contact us for a FREE valuation!

Our team is ready to help you sell your home for the highest possible price ASAP

Bought with Windermere Fort Collins
GET MORE INFORMATION

Realtor | Lic# 3002201







