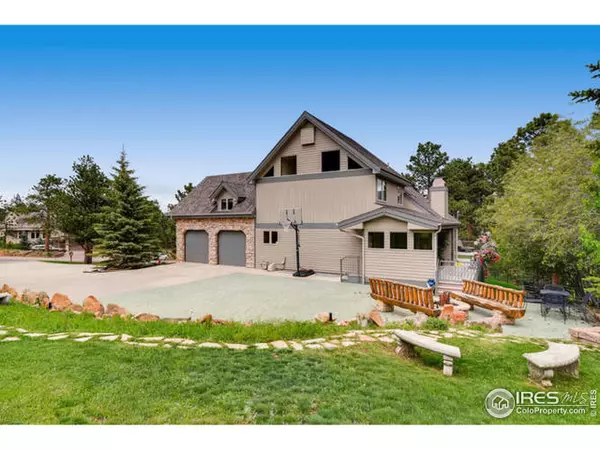$1,100,000
$1,050,000
4.8%For more information regarding the value of a property, please contact us for a free consultation.
5 Beds
4 Baths
4,650 SqFt
SOLD DATE : 09/09/2021
Key Details
Sold Price $1,100,000
Property Type Single Family Home
Sub Type Residential-Detached
Listing Status Sold
Purchase Type For Sale
Square Footage 4,650 sqft
Subdivision Woodlands
MLS Listing ID 946228
Sold Date 09/09/21
Style Contemporary/Modern
Bedrooms 5
Full Baths 3
Half Baths 1
HOA Fees $3/ann
HOA Y/N true
Abv Grd Liv Area 4,650
Originating Board IRES MLS
Year Built 1991
Annual Tax Amount $4,093
Lot Size 0.500 Acres
Acres 0.5
Property Description
WOW! A piece of Paradise awaits.....Beautiful Mountain Living & Upscale Neighborhood! Spectacular home features upgrades, finest finishes w/utmost quality & workmanship. High Speed Internet available! This unique home has an open & flowing floor plan yet provides privacy & main floor living. Large pines & Blue Spruce trees grace the well landscaped property. The Great Room has soaring 20' vaulted ceiling w/gorgeous fireplace. Gourmet Kitchen is a dream with high end appliances, 5 gas burner cook top, double ovens, walk in pantry & more! New Acacia wood floors, Knotty Alder solid doors & trim, 8" base, Wine tasting room,in-floor heated Green House, large Home Theater/Media Room, Library, Game Room, Private Office, Sauna Room, Outdoor living w/firepit, Large Deck, 2 large patios, extensive sprinkler system & drip system, 15'x30' perfect shop/3rd garage/RV/exercise or yoga studio! New 50 yr tri-laminate shingle roof, new fixtures & hardware, new plush carpet. A Must See!
Location
State CO
County Larimer
Area Estes Park
Zoning RES
Direction Go South on Hwy 7 from the intersection of Hwy 36 & Hwy 7, Turn Right on Pine Knoll and make first Left on Axminster & take the first Left on Woodland Ct. It is the 3rd house on the Right.
Rooms
Family Room Carpet
Other Rooms Workshop
Basement Walk-Out Access, Built-In Radon
Primary Bedroom Level Main
Master Bedroom 16x16
Bedroom 2 Upper 14x17
Bedroom 3 Upper 13x12
Bedroom 4 Lower 12x10
Bedroom 5 Lower 17x10
Dining Room Carpet
Kitchen Wood Floor
Interior
Interior Features Study Area, Satellite Avail, High Speed Internet, Eat-in Kitchen, Separate Dining Room, Cathedral/Vaulted Ceilings, Open Floorplan, Pantry, Stain/Natural Trim, Walk-In Closet(s), Loft, Sauna, Wet Bar, Jack & Jill Bathroom, Kitchen Island, 9ft+ Ceilings, Crown Molding
Heating Hot Water, Baseboard
Cooling Whole House Fan
Flooring Wood Floors
Fireplaces Type Circulating, Gas, Gas Logs Included, Great Room
Fireplace true
Window Features Window Coverings,Wood Frames,Skylight(s),Double Pane Windows
Appliance Gas Range/Oven, Self Cleaning Oven, Double Oven, Dishwasher, Refrigerator, Bar Fridge, Washer, Dryer, Microwave
Laundry Sink, Washer/Dryer Hookups, Main Level
Exterior
Exterior Feature Attached Greenhouse, Lighting, Balcony
Garage Garage Door Opener, RV/Boat Parking, >8' Garage Door, Heated Garage, Oversized, Tandem
Garage Spaces 3.0
Fence Partial, Wood, Electric
Utilities Available Natural Gas Available, Electricity Available, Cable Available
View Mountain(s), Foothills View
Roof Type Composition,Simulated Shake
Street Surface Paved,Asphalt
Handicap Access Level Lot, Level Drive, Low Carpet, Accessible Doors, Accessible Entrance, Other Access, Main Floor Bath, Main Level Bedroom, Stall Shower, Main Level Laundry
Porch Patio, Deck
Building
Lot Description Fire Hydrant within 500 Feet, Lawn Sprinkler System, Cul-De-Sac, Wooded, Level, Rolling Slope, Sloped, Rock Outcropping, Within City Limits
Faces Northeast
Story 3
Sewer District Sewer
Water City Water, Town of Estes Park
Level or Stories Three Or More
Structure Type Wood/Frame,Stone,Composition Siding
New Construction false
Schools
Elementary Schools Estes Park
Middle Schools Estes Park
High Schools Estes Park
School District Estes Park District
Others
HOA Fee Include Management
Senior Community false
Tax ID R1274775
SqFt Source Assessor
Special Listing Condition Permanent Affordable Housing
Read Less Info
Want to know what your home might be worth? Contact us for a FREE valuation!

Our team is ready to help you sell your home for the highest possible price ASAP

Bought with RE/MAX Mountain Brokers
GET MORE INFORMATION

Realtor | Lic# 3002201







