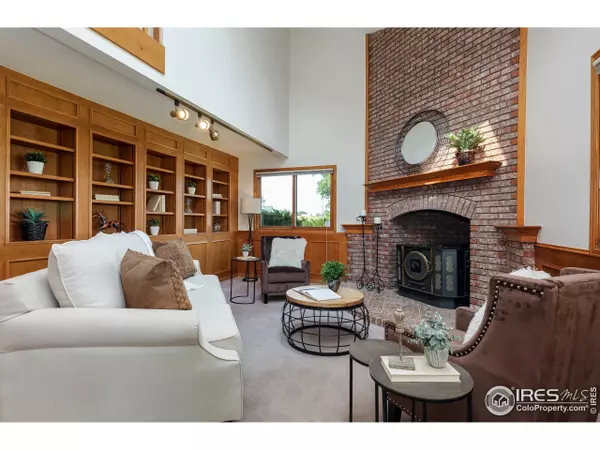$1,050,000
$935,000
12.3%For more information regarding the value of a property, please contact us for a free consultation.
3 Beds
4 Baths
2,951 SqFt
SOLD DATE : 09/13/2021
Key Details
Sold Price $1,050,000
Property Type Single Family Home
Sub Type Residential-Detached
Listing Status Sold
Purchase Type For Sale
Square Footage 2,951 sqft
Subdivision Foothills East
MLS Listing ID 947292
Sold Date 09/13/21
Style Contemporary/Modern
Bedrooms 3
Full Baths 2
Half Baths 1
Three Quarter Bath 1
HOA Y/N false
Abv Grd Liv Area 2,286
Originating Board IRES MLS
Year Built 1989
Annual Tax Amount $4,331
Lot Size 9.550 Acres
Acres 9.55
Property Description
Limitless possibilities with this beautiful 10 acre agriculturally zoned pastoral property with a comfortable and spacious 3-bed home with a finished basement and ample living areas. Bring your toys or horses and create the hobby farm you've always envisioned. Large 900+ sf metal shop building with lean-to green house plus a large 1,100 sq.ft. green house. Gorgeous pasture land for your horses, a place for the garden of your dreams, space for your RV... the sky is the limit. Ideal location on Highway 66 within a short drive to Lyons or the heart of Longmont. You are minutes within shopping, schools, spectacular parks and recreational opportunities. Irrigation ditch rights! Some farm equipment may be available to purchase separately. Easy access to highway 66 and commuter routes (I-25/287). Serene outdoor spaces for enjoying the remarkable Boulder County vistas. Very close to McIntosh Lake and next to Boulder Agricultural Heritage Center.
Location
State CO
County Boulder
Area Suburban Plains
Zoning A
Direction Located on Hwy 66 (Ute) between Hygiene and Lyons. South side of Hwy.
Rooms
Family Room Wood Floor
Other Rooms Storage, Outbuildings
Primary Bedroom Level Upper
Master Bedroom 12x15
Bedroom 2 Upper 12x12
Bedroom 3 Upper 12x12
Dining Room Wood Floor
Kitchen Wood Floor
Interior
Interior Features Study Area, Eat-in Kitchen, Separate Dining Room, Cathedral/Vaulted Ceilings, Open Floorplan, Walk-In Closet(s), Wet Bar, 9ft+ Ceilings
Heating Forced Air, 2 or more Heat Sources
Cooling Central Air, Ceiling Fan(s), Whole House Fan
Flooring Wood Floors
Fireplaces Type Pellet Stove
Fireplace true
Window Features Window Coverings,Skylight(s),Double Pane Windows
Appliance Electric Range/Oven, Gas Range/Oven, Dishwasher, Refrigerator, Microwave, Disposal
Laundry Sink, Washer/Dryer Hookups, Main Level
Exterior
Exterior Feature Balcony
Parking Features Garage Door Opener, RV/Boat Parking, Oversized
Garage Spaces 2.0
Fence Partial
Utilities Available Natural Gas Available, Electricity Available
View Foothills View, Plains View
Roof Type Composition
Present Use Horses
Street Surface Concrete
Porch Patio, Deck
Building
Lot Description Lawn Sprinkler System, Water Rights Included, Wooded, Level, Abuts Ditch, Abuts Public Open Space, Meadow
Story 3
Sewer Septic
Water District Water, Longs Peak Water
Level or Stories Tri-Level
Structure Type Wood/Frame,Brick/Brick Veneer
New Construction false
Schools
Elementary Schools Hygiene
Middle Schools Westview
High Schools Longmont
School District St Vrain Dist Re 1J
Others
Senior Community false
Tax ID R0099421
SqFt Source Other
Special Listing Condition Private Owner
Read Less Info
Want to know what your home might be worth? Contact us for a FREE valuation!

Our team is ready to help you sell your home for the highest possible price ASAP

Bought with Find Colorado Real Estate
GET MORE INFORMATION

Realtor | Lic# 3002201







