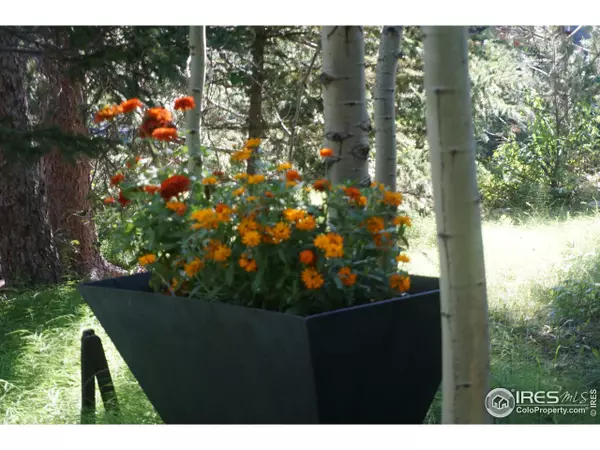$1,272,250
$1,295,000
1.8%For more information regarding the value of a property, please contact us for a free consultation.
4 Beds
4 Baths
3,097 SqFt
SOLD DATE : 09/16/2021
Key Details
Sold Price $1,272,250
Property Type Single Family Home
Sub Type Residential-Detached
Listing Status Sold
Purchase Type For Sale
Square Footage 3,097 sqft
Subdivision Tr, Mbr 961 St Vrain Area
MLS Listing ID 945579
Sold Date 09/16/21
Bedrooms 4
Full Baths 3
Three Quarter Bath 1
HOA Y/N false
Abv Grd Liv Area 3,097
Originating Board IRES MLS
Year Built 1949
Annual Tax Amount $4,064
Lot Size 1.180 Acres
Acres 1.18
Property Sub-Type Residential-Detached
Property Description
You'll fall in love with this sensational family retreat located on the Middle Saint Vrain River! Included with this offering is a 3 car garage with shop and a caretakers cottage. You'll find beautiful outdoor living space including an open air covered patio and balcony/deck together with generous, level grounds. The home features gleaming wood floors, vaulted and beamed ceilings, kitchen is complete with granite counters, stainless appliances and center island. The dining room leads to a riverfront patio that encourages entertaining! There are three luxury en suites; two en suites have outdoor access to the river where you can relax and rejuvenate in the sanctuary of your own paradise found. Just minutes to Indian Peaks Wilderness located in Arapaho National Forest, Skiing at Eldora, Music Festivals in Lyons, Rocky Mountain National Park access out of Allenspark and Estes Park and so much more.
Location
State CO
County Boulder
Area Suburban Mountains
Zoning F - Forest
Direction From Lyons- W on Hwy 7 13.3 m, L on CR 103N .6 m, Merge onto Riverside Dr. .5 m. From Estes Park- E Hwy 7 20.1 m, R on CR 103N .6 m, Merge onto Riverside Dr .6 m.
Rooms
Other Rooms Storage, Outbuildings
Basement None
Primary Bedroom Level Upper
Master Bedroom 24x15
Bedroom 2 Upper 15x12
Bedroom 3 Main 15x10
Bedroom 4 Main 14x17
Dining Room Wood Floor
Kitchen Wood Floor
Interior
Interior Features Study Area, Separate Dining Room, Cathedral/Vaulted Ceilings, Open Floorplan, Stain/Natural Trim, Kitchen Island, Two Primary Suites, Beamed Ceilings
Heating Hot Water, Baseboard, 2 or more Heat Sources
Cooling Ceiling Fan(s)
Flooring Wood Floors
Fireplaces Type 2+ Fireplaces, Gas, Living Room
Fireplace true
Window Features Wood Frames,Bay Window(s),Skylight(s)
Appliance Gas Range/Oven, Double Oven, Dishwasher, Refrigerator, Washer, Dryer, Water Purifier Owned
Laundry Main Level
Exterior
Exterior Feature Balcony
Parking Features Heated Garage, Oversized
Garage Spaces 3.0
Utilities Available Electricity Available, Propane
Waterfront Description Abuts Stream/Creek/River
View Water
Roof Type Composition
Present Use Horses
Street Surface Asphalt
Porch Patio, Deck
Building
Lot Description Wooded, Level, Unincorporated
Story 2
Sewer Septic
Water Well, Well
Level or Stories Two
Structure Type Wood/Frame,Wood Siding
New Construction false
Schools
Elementary Schools Lyons
Middle Schools Lyons
High Schools Lyons
School District St Vrain Dist Re 1J
Others
Senior Community false
Tax ID R0053491
SqFt Source Assessor
Special Listing Condition Private Owner
Read Less Info
Want to know what your home might be worth? Contact us for a FREE valuation!

Our team is ready to help you sell your home for the highest possible price ASAP

Bought with 8z Real Estate
GET MORE INFORMATION
Realtor | Lic# 3002201







