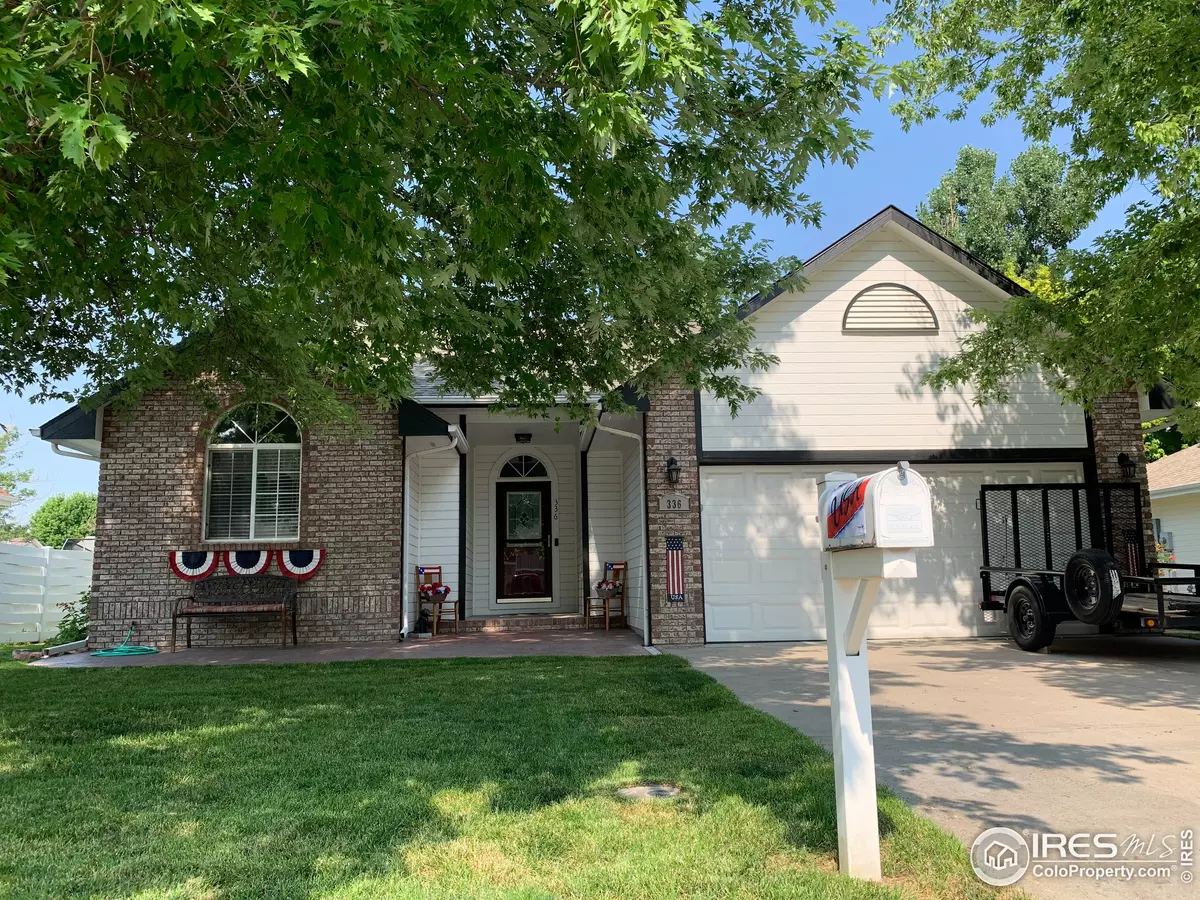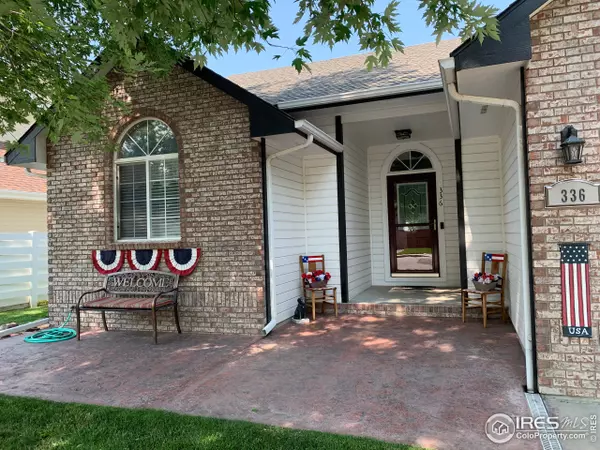$383,600
$385,000
0.4%For more information regarding the value of a property, please contact us for a free consultation.
5 Beds
3 Baths
2,850 SqFt
SOLD DATE : 09/27/2021
Key Details
Sold Price $383,600
Property Type Single Family Home
Sub Type Residential-Detached
Listing Status Sold
Purchase Type For Sale
Square Footage 2,850 sqft
Subdivision Howell-Samples Addition
MLS Listing ID 946320
Sold Date 09/27/21
Style Ranch
Bedrooms 5
Full Baths 3
HOA Y/N false
Abv Grd Liv Area 1,530
Originating Board IRES MLS
Year Built 1996
Annual Tax Amount $2,445
Lot Size 7,405 Sqft
Acres 0.17
Property Description
Been waiting for the right place? Your home is ready now! This newer custom ranch is loaded with features! Outside provides mature manicured landscaping, 2 patios, plus a providing organic garden! Main level boasts an open floor plan, 2 large bedrooms, spacious master w/suite bathroom + closet, laundry, & eat-in kitchen. Finished in 2006, the basement gives you entertaining room, cozy wood fireplace, area for a bar/games/office, storage, full bathroom, gym room, BIG windows! Bonus after bonus!
Location
State CO
County Morgan
Area Morgan
Zoning Residental
Direction From I-76 take exit 89 onto Hospital Road heading South, 0.6 mi turn right onto Emerson St, 800 ft turn left onto Samples Ave, 300 ft the property will be on your right. Look for the Cornerstone Brokers yard sign.
Rooms
Primary Bedroom Level Main
Master Bedroom 0x0
Bedroom 2 Main
Bedroom 3 Main
Bedroom 4 Basement
Bedroom 5 Basement
Kitchen Wood Floor
Interior
Interior Features Eat-in Kitchen, Cathedral/Vaulted Ceilings, Open Floorplan
Heating Forced Air, Wood Stove
Cooling Central Air, Ceiling Fan(s)
Flooring Wood Floors
Fireplaces Type Free Standing, Family/Recreation Room Fireplace
Fireplace true
Appliance Electric Range/Oven, Refrigerator, Washer, Dryer
Laundry Washer/Dryer Hookups, Main Level
Exterior
Garage Alley Access, Oversized
Garage Spaces 2.0
Fence Fenced, Wood
Utilities Available Natural Gas Available, Electricity Available
View City
Roof Type Composition
Street Surface Paved,Asphalt
Handicap Access Level Lot, Main Floor Bath, Main Level Bedroom, Main Level Laundry
Porch Patio
Building
Lot Description Curbs, Gutters, Sidewalks, Lawn Sprinkler System, Level, Near Golf Course, Within City Limits
Faces East
Story 1
Sewer City Sewer
Water City Water, City of Brush
Level or Stories One
Structure Type Wood/Frame,Brick/Brick Veneer
New Construction false
Schools
Elementary Schools Beaver Valley, Thomson
Middle Schools Brush
High Schools Brush
School District Brush Re 2J
Others
Senior Community false
Tax ID 123104119007
SqFt Source Assessor
Special Listing Condition Private Owner
Read Less Info
Want to know what your home might be worth? Contact us for a FREE valuation!

Our team is ready to help you sell your home for the highest possible price ASAP

GET MORE INFORMATION

Realtor | Lic# 3002201







