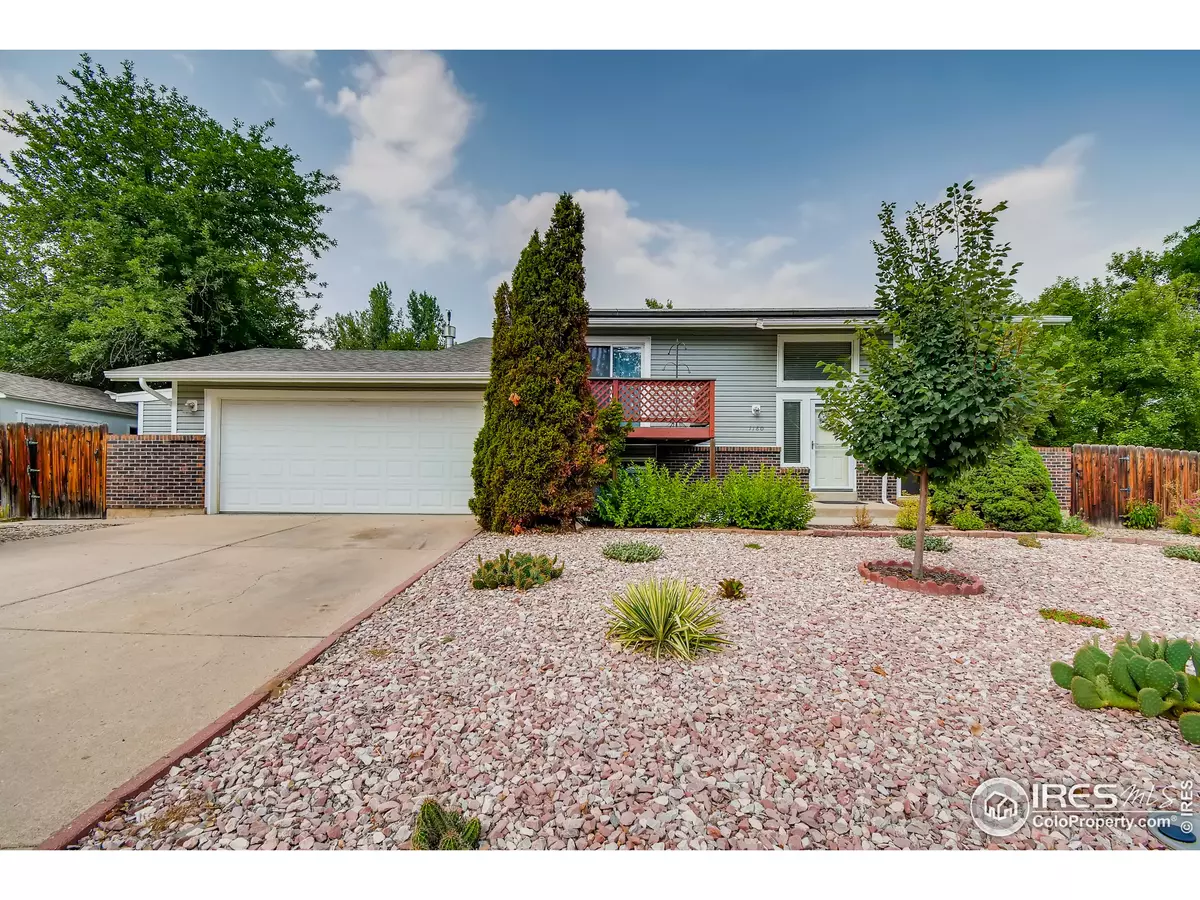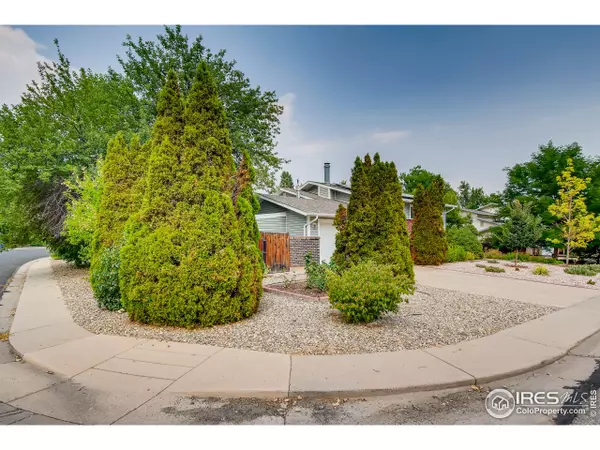$520,000
$524,900
0.9%For more information regarding the value of a property, please contact us for a free consultation.
4 Beds
2 Baths
1,912 SqFt
SOLD DATE : 11/13/2020
Key Details
Sold Price $520,000
Property Type Single Family Home
Sub Type Residential-Detached
Listing Status Sold
Purchase Type For Sale
Square Footage 1,912 sqft
Subdivision Centaur Village North 2
MLS Listing ID 922298
Sold Date 11/13/20
Style Contemporary/Modern
Bedrooms 4
Full Baths 1
Three Quarter Bath 1
HOA Y/N false
Abv Grd Liv Area 1,912
Originating Board IRES MLS
Year Built 1978
Annual Tax Amount $1,974
Lot Size 9,147 Sqft
Acres 0.21
Property Description
Back on the market after seller has made several improvements. If you're looking for a well-loved home where all the expensive items have been done, like replacement windows, new siding & roof, newer furnace & A/C & water heater, that has an updated kitchen and updating to the bathrooms, that's also in a great location and value priced, this may be your home! View the 3D walk-through tour of this lovely home in a quiet location very close to Waneka Lake Park and an easy walk to old town Lafayette. $4000 flooring allowance offered for the color of the carpets or ? Large corner lot with a beautifully xeriscaped front yard, and back yard w/ a flagstone patio extension for great outdoor living. The lower level offers 2 more bedrooms, a family room w/ fireplace and a generous office area. An addition off garage & 3-year old high-quality shed adds storage space. The large 5.42 kW leased PV solar system returns money from Xcel every year. An outstanding value for the location and condition!
Location
State CO
County Boulder
Area Lafayette
Zoning RES
Direction So Boulder Rd to Centaur Village Dr, north to Caria Dr, Right to Delphi, left to sign -or- Baseline Rd to Caria Dr, south to Delphi Dr, Rt to sign.
Rooms
Family Room Carpet
Other Rooms Storage
Basement None
Primary Bedroom Level Main
Master Bedroom 13x11
Bedroom 2 Main 11x10
Bedroom 3 Lower 11x9
Bedroom 4 Lower 9x9
Dining Room Vinyl Floor
Kitchen Tile Floor
Interior
Interior Features Study Area, High Speed Internet, Separate Dining Room, Open Floorplan, Stain/Natural Trim
Heating Forced Air
Cooling Central Air, Ceiling Fan(s)
Fireplaces Type Family/Recreation Room Fireplace
Fireplace true
Window Features Window Coverings,Double Pane Windows
Appliance Electric Range/Oven, Self Cleaning Oven, Dishwasher, Refrigerator, Washer, Dryer
Laundry Sink, Washer/Dryer Hookups, Lower Level
Exterior
Exterior Feature Balcony
Garage Garage Door Opener
Garage Spaces 2.0
Fence Fenced, Wood
Utilities Available Natural Gas Available, Electricity Available, Cable Available
Roof Type Composition
Porch Deck
Building
Lot Description Corner Lot
Faces South
Story 2
Sewer City Sewer
Water City Water, City of Lafayette
Level or Stories Bi-Level
Structure Type Wood/Frame,Brick/Brick Veneer,Painted/Stained
New Construction false
Schools
Elementary Schools Lafayette
Middle Schools Angevine
High Schools Centaurus
School District Boulder Valley Dist Re2
Others
Senior Community false
Tax ID R0076623
SqFt Source Assessor
Special Listing Condition Private Owner
Read Less Info
Want to know what your home might be worth? Contact us for a FREE valuation!

Our team is ready to help you sell your home for the highest possible price ASAP

Bought with RE/MAX Alliance-Boulder
GET MORE INFORMATION

Realtor | Lic# 3002201







