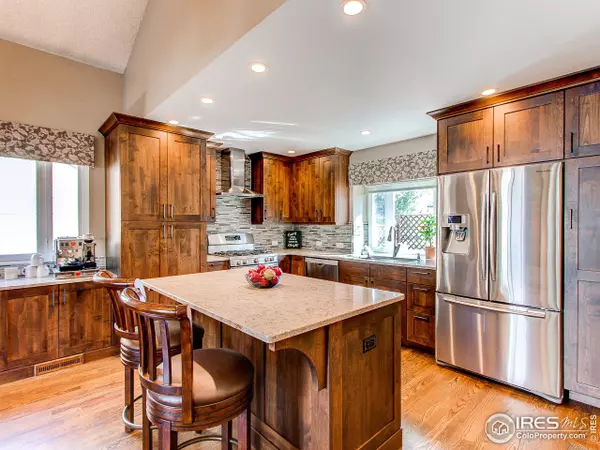$500,000
$500,000
For more information regarding the value of a property, please contact us for a free consultation.
3 Beds
2 Baths
1,355 SqFt
SOLD DATE : 11/15/2021
Key Details
Sold Price $500,000
Property Type Single Family Home
Sub Type Residential-Detached
Listing Status Sold
Purchase Type For Sale
Square Footage 1,355 sqft
Subdivision Woodlands
MLS Listing ID 953292
Sold Date 11/15/21
Bedrooms 3
Full Baths 1
Three Quarter Bath 1
HOA Y/N false
Abv Grd Liv Area 1,355
Originating Board IRES MLS
Year Built 1979
Annual Tax Amount $2,468
Lot Size 5,662 Sqft
Acres 0.13
Property Description
Don't miss this beautiful home fixed on a quiet cul-de-sac with a private front deck. Walk in to gorgeous hardwood floors, an open floor plan and vaulted ceilings. The kitchen features an island and stainless steel appliances. Cool temperatures are coming, so cozy up in the living room with the warm fireplace! You'll also find the master bedroom, 2nd bedroom and guest bath on the main floor. Head up the stairs to the carpeted 3rd bedroom/loft area. Soak up the sun in the spacious, fenced-in back yard with a patio and storage shed. Plenty of options in the unfinished basement that includes a 4th non-conforming bedroom. The home also features a 2-car attached garage with Clopay insulated garage doors and Louisiana Pacific (LP) SmartSide siding.
Location
State CO
County Larimer
Area Fort Collins
Zoning RL
Rooms
Basement Unfinished
Primary Bedroom Level Main
Master Bedroom 14x13
Kitchen Wood Floor
Interior
Interior Features Separate Dining Room, Cathedral/Vaulted Ceilings, Open Floorplan, Loft
Heating Forced Air
Cooling Central Air
Flooring Wood Floors
Fireplaces Type Great Room
Fireplace true
Appliance Gas Range/Oven, Dishwasher, Refrigerator, Microwave
Laundry Washer/Dryer Hookups, In Basement
Exterior
Exterior Feature Lighting
Garage Spaces 2.0
Fence Fenced, Wood
Utilities Available Natural Gas Available, Electricity Available
View Foothills View
Roof Type Composition
Street Surface Paved
Building
Lot Description Curbs, Gutters, Sidewalks, Cul-De-Sac
Story 2
Sewer City Sewer
Water City Water, City of FTC
Level or Stories Two
Structure Type Wood/Frame
New Construction false
Schools
Elementary Schools Lopez
Middle Schools Webber
High Schools Rocky Mountain
School District Poudre
Others
Senior Community false
Tax ID R1002465
SqFt Source Assessor
Special Listing Condition Private Owner
Read Less Info
Want to know what your home might be worth? Contact us for a FREE valuation!

Our team is ready to help you sell your home for the highest possible price ASAP

Bought with West and Main Homes
GET MORE INFORMATION

Realtor | Lic# 3002201







