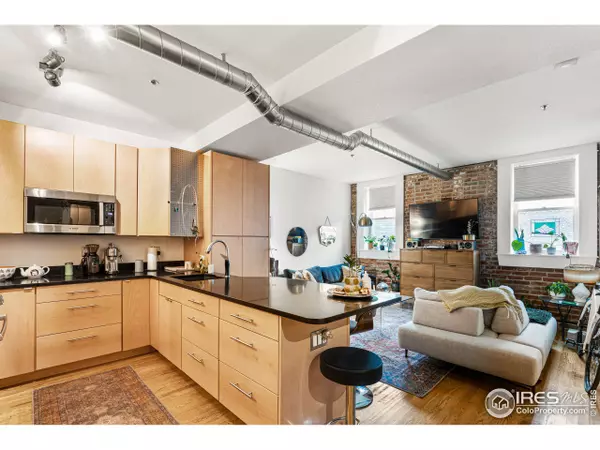$316,000
$325,000
2.8%For more information regarding the value of a property, please contact us for a free consultation.
1 Bed
1 Bath
583 SqFt
SOLD DATE : 12/16/2021
Key Details
Sold Price $316,000
Property Type Townhouse
Sub Type Attached Dwelling
Listing Status Sold
Purchase Type For Sale
Square Footage 583 sqft
Subdivision J W Smiths Add To Denver
MLS Listing ID 953308
Sold Date 12/16/21
Style Contemporary/Modern,Ranch
Bedrooms 1
Full Baths 1
HOA Fees $260/mo
HOA Y/N true
Abv Grd Liv Area 583
Originating Board IRES MLS
Year Built 1909
Annual Tax Amount $1,092
Lot Size 10,018 Sqft
Acres 0.23
Property Description
Turn-key condo in the heart of Cap Hill! Gorgeous Victorian-style exterior meets modern and chic interior. Step inside unit #102 to find high ceilings, exposed brick, beautiful hardwood floors, large windows, and an open concept layout. Updated kitchen is equipped with Bosch stainless steel appliances, a gas stove, vented range hood, and ample cabinetry space. This is the only unit in the building with in-unit washer and dryer!! Tech-savvy with a Nest thermostat & smoke detector. Storage locker (#102) and coin laundry also within the building. Maintenance-free living wrapped in a low monthly HOA fee that covers everything but electricity & cable. Parking rentals available nearby! Minutes away from Natural Grocers, Ogden Theatre, Jelly, Thump Coffee, D Bar, Steuben's, Cheba Hut, Voodoo Doughnut, Denver Performing Arts, City Park, Cheesman Park & so much more!
Location
State CO
County Denver
Community Extra Storage
Area Metro Denver
Zoning G-MU-5
Rooms
Basement None
Primary Bedroom Level Main
Master Bedroom 9x10
Kitchen Wood Floor
Interior
Heating Forced Air
Cooling Central Air
Flooring Wood Floors
Fireplaces Type None
Fireplace false
Window Features Window Coverings
Appliance Gas Range/Oven, Refrigerator, Washer, Dryer, Microwave
Laundry Washer/Dryer Hookups, Common Area
Exterior
Exterior Feature Lighting
Garage Alley Access
Community Features Extra Storage
Utilities Available Natural Gas Available, Electricity Available
View City
Roof Type Composition
Street Surface Paved,Concrete
Building
Lot Description Sidewalks, Level, Historic District
Story 1
Sewer City Sewer
Water City Water, Public
Level or Stories One
Structure Type Brick/Brick Veneer
New Construction false
Schools
Elementary Schools Dora Moore
Middle Schools Morey
High Schools East
School District Denver District 1
Others
HOA Fee Include Trash,Snow Removal,Maintenance Structure,Water/Sewer,Heat,Hazard Insurance
Senior Community false
Tax ID 503102030
SqFt Source Assessor
Special Listing Condition Private Owner
Read Less Info
Want to know what your home might be worth? Contact us for a FREE valuation!

Our team is ready to help you sell your home for the highest possible price ASAP

Bought with CO-OP Non-IRES
GET MORE INFORMATION

Realtor | Lic# 3002201







