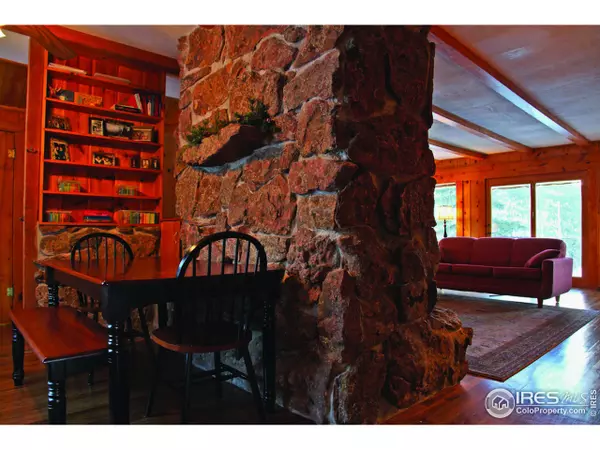$350,000
$360,000
2.8%For more information regarding the value of a property, please contact us for a free consultation.
2 Beds
2 Baths
1,218 SqFt
SOLD DATE : 02/04/2013
Key Details
Sold Price $350,000
Property Type Single Family Home
Sub Type Residential-Detached
Listing Status Sold
Purchase Type For Sale
Square Footage 1,218 sqft
Subdivision Moores
MLS Listing ID 696485
Sold Date 02/04/13
Style Cabin,Ranch
Bedrooms 2
Full Baths 1
Three Quarter Bath 1
HOA Y/N false
Abv Grd Liv Area 1,218
Originating Board IRES MLS
Year Built 1910
Annual Tax Amount $1,809
Lot Size 0.400 Acres
Acres 0.4
Property Description
Incredible Historic 1910 Cabin with unobstructed Longs Peak & Continental Divide Views! Fully updated for year-round living and contemporary comforts. This beautiful 2BR/2BA cabin w/native stone fireplace is complete with 2-car garage, NEW: roof, high-efficiency furnace and water heater, insulated crawl space, remodeled master bath, rich newly refinished wood floors as well as additional updates. Only steps from your door into the National Park. Don't hesitate on this one! Furniture available.
Location
State CO
County Larimer
Area Estes Park
Zoning E1
Direction From downtown Estes, go West on Elkhorn Ave. Take 2nd Left onto Moraine Ave (go towards RMNP.) At Marys Lake Road intersection angle Right onto High Drive. Property is on Right, past Gaillardia Rd (just West of Beaver Meadows Visitor Center.)
Rooms
Basement Crawl Space
Primary Bedroom Level Main
Master Bedroom 14x12
Bedroom 2 Main 15x14
Kitchen Vinyl Floor
Interior
Interior Features Satellite Avail, High Speed Internet, Eat-in Kitchen, Walk-In Closet(s)
Heating Forced Air, Wood Stove, 2 or more Heat Sources, Wood/Coal
Cooling Ceiling Fan(s)
Flooring Wood Floors
Fireplaces Type Living Room
Fireplace true
Window Features Bay Window(s),Double Pane Windows
Appliance Electric Range/Oven, Refrigerator, Microwave, Disposal
Laundry Washer/Dryer Hookups
Exterior
Exterior Feature Balcony
Garage Spaces 2.0
Fence Partial
Utilities Available Electricity Available, Propane, Cable Available
View Mountain(s)
Roof Type Composition
Street Surface Asphalt
Handicap Access No Stairs, Main Floor Bath, Main Level Bedroom, Main Level Laundry
Building
Lot Description Sloped
Faces South
Story 1
Sewer District Sewer
Water Well, well
Level or Stories One
Structure Type Wood/Frame,Wood Siding
New Construction false
Schools
Elementary Schools Estes Park
Middle Schools Estes Park
High Schools Estes Park
School District Estes Park District
Others
Senior Community false
Tax ID R0584339
Special Listing Condition Private Owner
Read Less Info
Want to know what your home might be worth? Contact us for a FREE valuation!

Our team is ready to help you sell your home for the highest possible price ASAP

Bought with Coldwell Banker Estes Village
GET MORE INFORMATION

Realtor | Lic# 3002201







