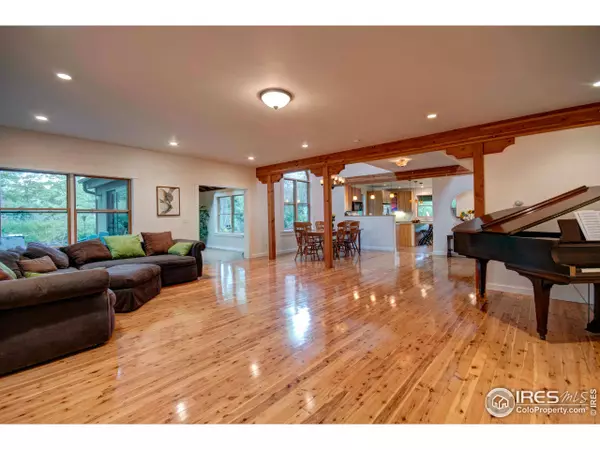$998,000
$998,000
For more information regarding the value of a property, please contact us for a free consultation.
3 Beds
3 Baths
3,031 SqFt
SOLD DATE : 01/09/2015
Key Details
Sold Price $998,000
Property Type Single Family Home
Sub Type Residential-Detached
Listing Status Sold
Purchase Type For Sale
Square Footage 3,031 sqft
Subdivision Gunbarrel Estates
MLS Listing ID 738111
Sold Date 01/09/15
Style Farm House
Bedrooms 3
Full Baths 1
Three Quarter Bath 2
HOA Y/N false
Abv Grd Liv Area 3,031
Originating Board IRES MLS
Year Built 2000
Annual Tax Amount $6,390
Lot Size 5.520 Acres
Acres 5.52
Property Description
Custom handcrafted home just minutes from Bldr on 5+ acres. Idyllic setting w Lefthand and Whiterock ditch bordering. Adjacent to Cottonwood recreation trail. Connects beautifully w the outdoors and features a covered wraparound porch, comfortable and inviting interior, architectural design features, exposed beams and custom fit and finish. Charming blend of country and rustic elements. Easy indoor/outdoor living. Barn, tack room, pastures. Ideal setup for horses or small farm.
Location
State CO
County Boulder
Area Suburban Plains
Zoning SR
Direction Lookout Rd to 71st, North on 71st, right side before bike path.
Rooms
Family Room Tile Floor
Other Rooms Storage
Basement None
Primary Bedroom Level Upper
Master Bedroom 19x16
Bedroom 2 Upper 16x10
Bedroom 3 Upper 16x10
Dining Room Wood Floor
Kitchen Wood Floor
Interior
Interior Features Study Area, High Speed Internet, Eat-in Kitchen, Separate Dining Room, Cathedral/Vaulted Ceilings, Open Floorplan, Pantry, Walk-In Closet(s), Loft, Jack & Jill Bathroom, Kitchen Island, Sun Space
Heating Hot Water, Radiant
Cooling Ceiling Fan(s)
Flooring Wood Floors
Window Features Wood Frames,Skylight(s),Double Pane Windows
Appliance Gas Range/Oven, Dishwasher, Refrigerator, Washer, Dryer, Microwave, Disposal
Laundry Washer/Dryer Hookups, Main Level
Exterior
Exterior Feature Gas Grill
Utilities Available Natural Gas Available, Electricity Available, Cable Available
Roof Type Composition
Present Use Horses
Street Surface Gravel
Porch Deck
Building
Lot Description Lawn Sprinkler System
Faces West
Story 2
Foundation Slab
Sewer District Sewer
Water District Water, Left Hand
Level or Stories Two
Structure Type Wood/Frame,Stucco
New Construction false
Schools
Elementary Schools Niwot
Middle Schools Sunset Middle
High Schools Niwot
School District St Vrain Dist Re 1J
Others
Senior Community false
Tax ID R0067374
SqFt Source Other
Special Listing Condition Private Owner
Read Less Info
Want to know what your home might be worth? Contact us for a FREE valuation!

Our team is ready to help you sell your home for the highest possible price ASAP

Bought with 8z Real Estate
GET MORE INFORMATION

Realtor | Lic# 3002201







