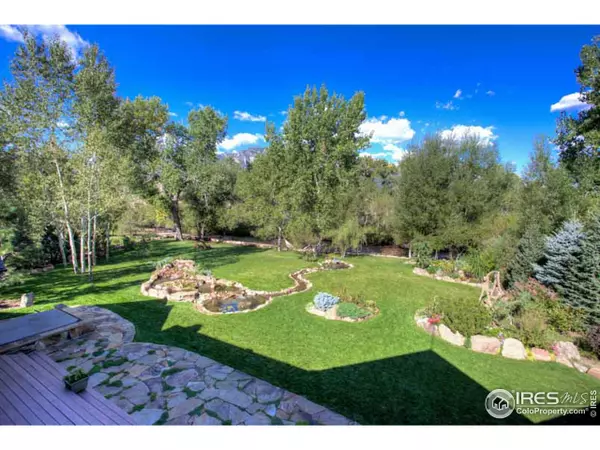$3,099,500
$3,289,000
5.8%For more information regarding the value of a property, please contact us for a free consultation.
4 Beds
5 Baths
5,199 SqFt
SOLD DATE : 04/07/2015
Key Details
Sold Price $3,099,500
Property Type Single Family Home
Sub Type Residential-Detached
Listing Status Sold
Purchase Type For Sale
Square Footage 5,199 sqft
Subdivision Eldorado Springs
MLS Listing ID 747263
Sold Date 04/07/15
Style Contemporary/Modern
Bedrooms 4
Full Baths 3
Half Baths 1
Three Quarter Bath 1
HOA Y/N false
Abv Grd Liv Area 5,199
Originating Board IRES MLS
Year Built 2009
Annual Tax Amount $20,383
Lot Size 0.800 Acres
Acres 0.8
Property Description
Beautiful interior features & outside spaces.Main flr master suite w/ luxurious bath + palatial closets.Soaring ceilings in living room.Chef's kitchen & spacious covered patio w/ built-in bbq.Expansive flagstone patio, top of the line finishes, perfect open floorplan, solar panels & radiant floor heat.This home flows beautifully through the formal & informal spaces.Amazing landscaping w/ small pond & fountain backing to Open Space.Relax in the bubbling hot tub & Listen to South Boulder Creek.
Location
State CO
County Boulder
Area Suburban Mountains
Zoning SFR
Direction South on Co-93. West on Eldorado Springs Dr. Take 2nd right on Senda Rocosa St. Home is on the left.
Rooms
Family Room Wood Floor
Other Rooms Storage
Basement None
Primary Bedroom Level Main
Master Bedroom 27x19
Bedroom 2 Upper 17x17
Bedroom 3 Upper 14x14
Bedroom 4 Upper 17x12
Dining Room Wood Floor
Kitchen Wood Floor
Interior
Interior Features Study Area, Central Vacuum, Eat-in Kitchen, Separate Dining Room, Cathedral/Vaulted Ceilings, Open Floorplan, Pantry, Stain/Natural Trim, Walk-In Closet(s), Loft, Jack & Jill Bathroom, Kitchen Island
Heating Radiant
Cooling Central Air
Flooring Wood Floors
Fireplaces Type 2+ Fireplaces, Living Room, Primary Bedroom, Fireplace Tools Included
Fireplace true
Window Features Window Coverings,Wood Frames,Double Pane Windows
Appliance Electric Range/Oven, Gas Range/Oven, Self Cleaning Oven, Double Oven, Dishwasher, Refrigerator, Washer, Dryer, Microwave, Freezer, Water Softener Owned, Water Purifier Owned, Disposal
Laundry Sink, Washer/Dryer Hookups, Main Level
Exterior
Exterior Feature Gas Grill
Parking Features Garage Door Opener
Garage Spaces 3.0
Utilities Available Natural Gas Available, Electricity Available
Waterfront Description Abuts Stream/Creek/River
View Foothills View
Roof Type Composition
Porch Deck, Enclosed
Building
Lot Description Lawn Sprinkler System, Cul-De-Sac, Wooded, Level, Abuts Public Open Space, Unincorporated
Faces East
Story 2
Sewer Septic
Water Well, Well
Level or Stories Two
Structure Type Wood/Frame,Stone
New Construction false
Schools
Elementary Schools Mesa
Middle Schools Southern Hills
High Schools Fairview
School District Boulder Valley Dist Re2
Others
Senior Community false
Tax ID R0037569
SqFt Source Assessor
Special Listing Condition Private Owner
Read Less Info
Want to know what your home might be worth? Contact us for a FREE valuation!

Our team is ready to help you sell your home for the highest possible price ASAP

Bought with CO-OP Non-IRES
GET MORE INFORMATION

Realtor | Lic# 3002201







