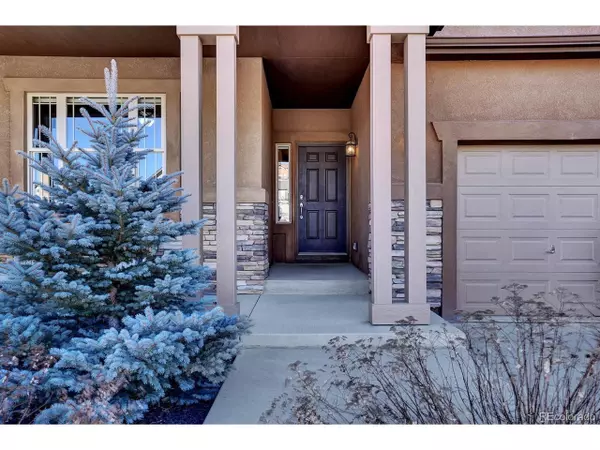$705,000
$667,500
5.6%For more information regarding the value of a property, please contact us for a free consultation.
5 Beds
4 Baths
3,800 SqFt
SOLD DATE : 02/01/2022
Key Details
Sold Price $705,000
Property Type Single Family Home
Sub Type Residential-Detached
Listing Status Sold
Purchase Type For Sale
Square Footage 3,800 sqft
Subdivision Promontory Pointe
MLS Listing ID 8929382
Sold Date 02/01/22
Style Ranch
Bedrooms 5
Full Baths 2
Three Quarter Bath 2
HOA Fees $21/ann
HOA Y/N true
Abv Grd Liv Area 1,949
Originating Board REcolorado
Year Built 2012
Annual Tax Amount $4,489
Lot Size 10,454 Sqft
Acres 0.24
Property Description
Looking for the perfect home with unobstructed views? Look no further! This beautiful ranch style home with a walkout basement sits in a large cul-de-sac in the highly desirable neighborhood of Promontory Pointe. This well-maintained home features real wood flooring on the main level with a large master suite, attached five piece bathroom and walk-in closet, second bedroom and full bathroom, large living room with gas fireplace and beautifully updated kitchen. The walkout basement has three additional bedrooms, one with attached bathroom and walk-in closet, oversized recreation room with an additional gas fireplace , and huge storage area. Enjoy your mountain views from the partially covered back deck with plenty of room for all of your outdoor furniture. Don't miss the three car garage with entry into the generous laundry. This home features a little bit of everything for everyone in the family. Don't miss out.
Location
State CO
County El Paso
Area Out Of Area
Zoning PUD
Direction From I-25 take exit 158, east on Baptist left onto Gleneagle Dr, left on Cattle King, left on Colorado Central
Rooms
Basement Full, Built-In Radon
Primary Bedroom Level Main
Master Bedroom 16x15
Bedroom 2 Basement 21x14
Bedroom 3 Basement 14x13
Bedroom 4 Main 12x13
Bedroom 5 Basement 13x12
Interior
Interior Features Pantry, Walk-In Closet(s), Kitchen Island
Heating Forced Air
Cooling Central Air, Ceiling Fan(s)
Fireplaces Type Family/Recreation Room Fireplace, Basement, Single Fireplace
Fireplace true
Appliance Dishwasher, Refrigerator, Washer, Dryer, Microwave
Laundry Main Level
Exterior
Garage Spaces 3.0
Fence Partial
Utilities Available Electricity Available, Cable Available
View Mountain(s)
Roof Type Composition
Building
Lot Description Cul-De-Sac
Story 1
Sewer City Sewer, Public Sewer
Water City Water
Level or Stories One
Structure Type Wood/Frame
New Construction false
Schools
Elementary Schools Bear Creek
Middle Schools Lewis-Palmer
High Schools Lewis-Palmer
School District Lewis-Palmer 38
Others
HOA Fee Include Trash
Senior Community false
SqFt Source Assessor
Special Listing Condition Private Owner
Read Less Info
Want to know what your home might be worth? Contact us for a FREE valuation!

Our team is ready to help you sell your home for the highest possible price ASAP

GET MORE INFORMATION

Realtor | Lic# 3002201







