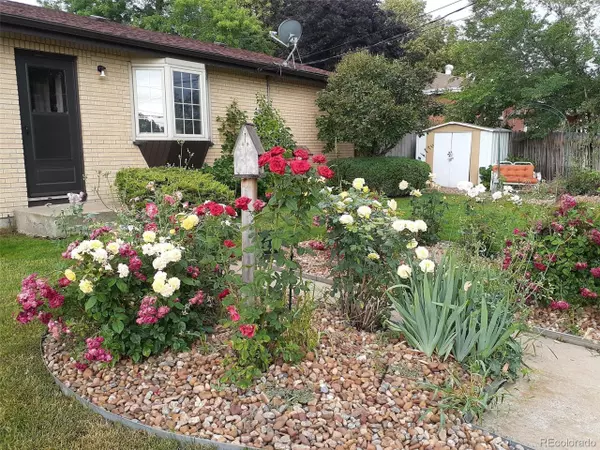$435,000
$439,900
1.1%For more information regarding the value of a property, please contact us for a free consultation.
4 Beds
3 Baths
2,030 SqFt
SOLD DATE : 09/13/2021
Key Details
Sold Price $435,000
Property Type Single Family Home
Sub Type Residential-Detached
Listing Status Sold
Purchase Type For Sale
Square Footage 2,030 sqft
Subdivision Victoria Heights West
MLS Listing ID 2282057
Sold Date 09/13/21
Style Ranch
Bedrooms 4
Full Baths 1
Half Baths 1
Three Quarter Bath 1
HOA Y/N false
Abv Grd Liv Area 1,160
Originating Board REcolorado
Year Built 1959
Annual Tax Amount $3,091
Lot Size 9,583 Sqft
Acres 0.22
Property Description
Welcome to this wonderful ranch home with Primary bedroom on the main floor. Upon entering this home enjoy the beautiful hardwood floors. The living area has a bay window for plants plus offers bright lighting for this room. The kitchen is large, another bay window. The kitchen and bathrooms have ceramic tile. There are 3 bedrooms upstairs and 2 baths. The hardwood floors are in all the bedrooms. Enjoy the brand new carpet downstairs. The 4th bedroom is large and stays cooler during the summer. This home has a huge Recreation room (has TV section, work area and reading area now) plus another sitting area/work out space. Bonus space, is a sink and lots of space for storage downstairs too! Furnace and A/C installed 2020. The yard has been loved for years. Mowed and care for by professionals for years. The back yard had beautiful rose section just outside your door blooms in May and continues. The Carport works out so well. Yes, you can keep the car you have covered all year round and no snow removing but in the summer is an oasis for more people. Come take a look and see. Hang out all day and it is bearable due to large tree coverage in side yard. Need to shop, eat out and have entertainment? All super close, no really! Take a walk at Croke Park/Danahy Park down the street. Jump on I-25, Head to Downtown, Boulder or Ft Collins.
Location
State CO
County Adams
Area Metro Denver
Zoning Residential
Direction Off Huron turn west on 100th place.
Rooms
Basement Partially Finished
Primary Bedroom Level Main
Bedroom 2 Main
Bedroom 3 Main
Bedroom 4 Basement
Interior
Heating Forced Air
Cooling Central Air
Window Features Bay Window(s)
Appliance Dishwasher, Refrigerator, Washer, Dryer, Freezer
Exterior
Garage Spaces 1.0
Utilities Available Natural Gas Available, Electricity Available, Cable Available
Roof Type Composition
Street Surface Paved
Porch Patio
Building
Faces South
Story 1
Sewer City Sewer, Public Sewer
Water City Water
Level or Stories One
Structure Type Wood/Frame,Brick/Brick Veneer
New Construction false
Schools
Elementary Schools Hillcrest
Middle Schools Silver Hills
High Schools Northglenn
School District Adams 12 5 Star Schl
Others
Senior Community false
SqFt Source Assessor
Special Listing Condition Private Owner
Read Less Info
Want to know what your home might be worth? Contact us for a FREE valuation!

Our team is ready to help you sell your home for the highest possible price ASAP

Bought with HomeSmart
GET MORE INFORMATION

Realtor | Lic# 3002201







