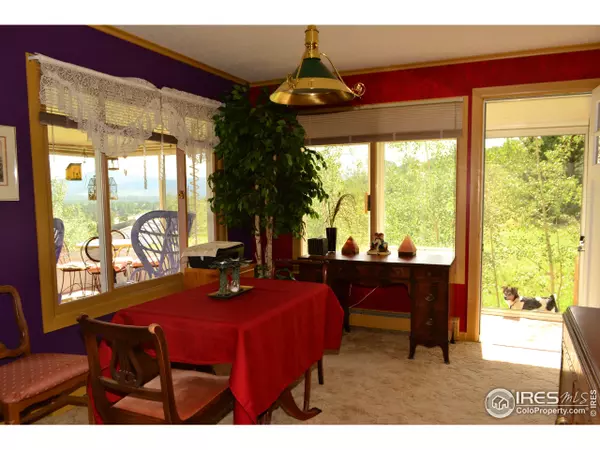$245,000
$249,900
2.0%For more information regarding the value of a property, please contact us for a free consultation.
2 Beds
3 Baths
1,664 SqFt
SOLD DATE : 02/28/2013
Key Details
Sold Price $245,000
Property Type Single Family Home
Sub Type Residential-Detached
Listing Status Sold
Purchase Type For Sale
Square Footage 1,664 sqft
Subdivision Lakeview
MLS Listing ID 688176
Sold Date 02/28/13
Style Ranch
Bedrooms 2
Full Baths 1
Half Baths 1
Three Quarter Bath 1
HOA Y/N false
Abv Grd Liv Area 1,664
Originating Board IRES MLS
Year Built 1970
Annual Tax Amount $660
Lot Size 1.650 Acres
Acres 1.65
Property Description
Charming ranch horse property on 1.6 acres!Easy single-story living w/updated kitchen,2 bd,3 ba,large living rm,gently sloping usable lot.Enclosed 300sqft sunroom w/great views over lakes and valley.Beautiful aspen groves,easy access,paved driveway,30x9 Front,20x17 back decks,gazebo w/hot tub,fenced lot w/rear entry gate access for trucks/trailers/tractor storage,RV/boat parking. 3.8 miles to timberline fire station & gas.Golden gate,Black hawk & Central city at your doorstep.Denver 45 minutes.
Location
State CO
County Gilpin
Area Suburban Mountains
Zoning RES
Direction From Nederland-13 miles from Eldora pull off on North side. Easy to pass bye look for Sign Just as you approach. 1.5 miles west of intersection hwy 46 & 119
Rooms
Family Room Carpet
Other Rooms Workshop
Basement Partial, Walk-Out Access, Structural Floor
Primary Bedroom Level Main
Master Bedroom 19x13
Bedroom 2 Main
Dining Room Carpet
Kitchen Carpet
Interior
Interior Features Separate Dining Room, Open Floorplan, Pantry
Heating Hot Water
Fireplaces Type Living Room, Pellet Stove
Fireplace true
Window Features Window Coverings,Double Pane Windows
Appliance Electric Range/Oven, Dishwasher, Refrigerator, Washer, Dryer
Laundry Washer/Dryer Hookups
Exterior
Exterior Feature Hot Tub Included
Parking Features RV/Boat Parking
Garage Spaces 2.0
Fence Fenced
Utilities Available Natural Gas Available, Electricity Available
View Water
Roof Type Composition
Present Use Horses
Street Surface Paved,Asphalt
Porch Patio, Deck, Enclosed
Building
Lot Description Unincorporated
Story 1
Foundation Slab
Sewer Septic
Water Well, Well
Level or Stories One
Structure Type Wood/Frame,Wood Siding
New Construction false
Schools
Elementary Schools Gilpin
Middle Schools Gilpin
High Schools Gilpin
School District Gilpin
Others
Senior Community false
Tax ID R007868
SqFt Source Assessor
Special Listing Condition Private Owner
Read Less Info
Want to know what your home might be worth? Contact us for a FREE valuation!

Our team is ready to help you sell your home for the highest possible price ASAP

Bought with CO-OP Non-IRES
GET MORE INFORMATION

Realtor | Lic# 3002201







