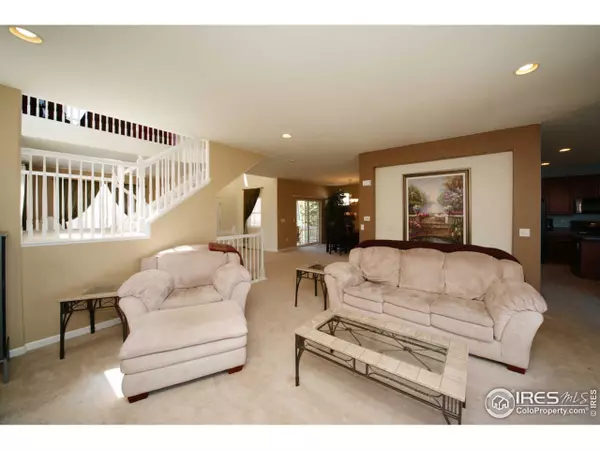$325,000
$329,900
1.5%For more information regarding the value of a property, please contact us for a free consultation.
3 Beds
3 Baths
3,050 SqFt
SOLD DATE : 04/30/2012
Key Details
Sold Price $325,000
Property Type Single Family Home
Sub Type Residential-Detached
Listing Status Sold
Purchase Type For Sale
Square Footage 3,050 sqft
Subdivision Village At Harmony Park
MLS Listing ID 677520
Sold Date 04/30/12
Bedrooms 3
Full Baths 2
Half Baths 1
HOA Fees $72/mo
HOA Y/N true
Abv Grd Liv Area 3,050
Originating Board IRES MLS
Year Built 2005
Annual Tax Amount $2,749
Lot Size 5,227 Sqft
Acres 0.12
Property Description
Open & Airy Bel Canto flrpln at Harmony Park. Main floor boasts a formal LR, large DR, kitch w/ cherry cabs & TONS of counter space, & a comfy fam rm w/ gas frplc. Upstairs, find 3 large BR (master BA has separated sinks, walk-in closet, Jacuzzi tub and shower), an office & a rec room that is perfect for a home theatre (projector, screen & wall speakers incl). Bsmnt ceiling height upgraded to give more space! 2 Car garage. Steps from parks and Big Dry Creek Trail. Close to Shopping. Very NICE
Location
State CO
County Adams
Community Park
Area Metro Denver
Zoning PUD
Direction North on Federal from 120th. Federal turns into Zuni. Continue North through 128th. Right on Harmony Pkwy. Quick Right on Harmony Park Dr. to home on left
Rooms
Family Room Carpet
Basement Full, Unfinished
Primary Bedroom Level Upper
Master Bedroom 15x14
Bedroom 2 Upper 11x11
Bedroom 3 Upper 15x12
Dining Room Carpet
Kitchen Tile Floor
Interior
Interior Features Study Area, Eat-in Kitchen, Separate Dining Room, Open Floorplan, Loft, Kitchen Island
Heating Forced Air
Cooling Central Air
Fireplaces Type Gas
Fireplace true
Window Features Window Coverings,Double Pane Windows
Appliance Electric Range/Oven, Refrigerator, Microwave, Disposal
Laundry Washer/Dryer Hookups, Upper Level
Exterior
Garage Garage Door Opener, Alley Access
Garage Spaces 2.0
Fence Fenced
Community Features Park
Utilities Available Natural Gas Available, Electricity Available
Roof Type Composition
Street Surface Paved
Porch Patio
Building
Lot Description Curbs, Gutters, Sidewalks, Lawn Sprinkler System, Level
Story 2
Sewer City Sewer
Water City Water, City of Westminster
Level or Stories Two
Structure Type Wood/Frame,Composition Siding
New Construction false
Schools
Elementary Schools Arapahoe Ridge
Middle Schools Silver Hills
High Schools Legacy
School District Adams Co. Dist 12
Others
HOA Fee Include Trash,Snow Removal,Utilities
Senior Community false
Tax ID R0139320
SqFt Source Appraiser
Special Listing Condition Private Owner
Read Less Info
Want to know what your home might be worth? Contact us for a FREE valuation!

Our team is ready to help you sell your home for the highest possible price ASAP

Bought with CO-OP Non-IRES
GET MORE INFORMATION

Realtor | Lic# 3002201







