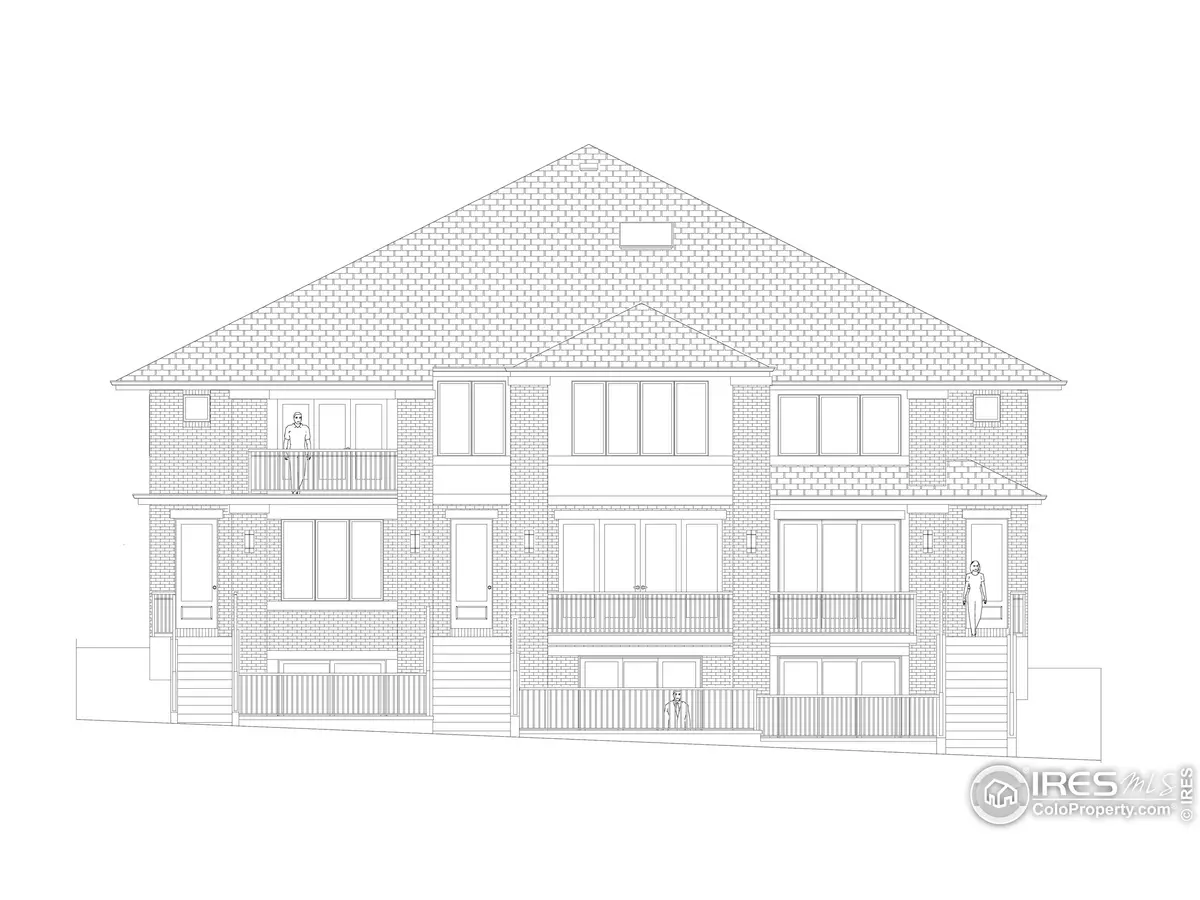$973,339
$830,000
17.3%For more information regarding the value of a property, please contact us for a free consultation.
3 Beds
4 Baths
4,125 SqFt
SOLD DATE : 02/26/2015
Key Details
Sold Price $973,339
Property Type Townhouse
Sub Type Attached Dwelling
Listing Status Sold
Purchase Type For Sale
Square Footage 4,125 sqft
Subdivision Burlington Capital Hill
MLS Listing ID 731070
Sold Date 02/26/15
Style Contemporary/Modern
Bedrooms 3
Full Baths 3
Half Baths 1
HOA Y/N false
Abv Grd Liv Area 2,842
Originating Board IRES MLS
Year Built 2014
Annual Tax Amount $3,087
Lot Size 9,583 Sqft
Acres 0.22
Property Description
New construction starting March 2014, deliverable Late Fall of 2014. All of Nest Home Company's communities are sold semi-custom. Buyers can choose all of their own finishes, working hand in hand with our on staff interior designer. Comes standard with walk out garden level basement & great finishes, wood floor, kitchen aid appliances, milliard windows, tharp cabinetry, granite counters, optional 3 story elevator, contemporary fire place, delta and kohler plumbing fixtures.
Location
State CO
County Denver
Community Unknown
Area Metro Denver
Zoning PUD
Rooms
Basement Partial, Walk-Out Access
Primary Bedroom Level Upper
Master Bedroom 15x18
Kitchen Wood Floor
Interior
Interior Features Satellite Avail, High Speed Internet, Eat-in Kitchen, Separate Dining Room, Open Floorplan, Pantry, Walk-In Closet(s), Kitchen Island
Heating Forced Air
Cooling Central Air
Flooring Wood Floors
Fireplaces Type Gas, Primary Bedroom
Fireplace true
Appliance Gas Range/Oven, Dishwasher, Refrigerator, Bar Fridge, Microwave
Laundry Washer/Dryer Hookups
Exterior
Exterior Feature Lighting
Garage Alley Access, Oversized
Garage Spaces 2.0
Fence Partial
Community Features Unknown
Utilities Available Natural Gas Available, Electricity Available, Cable Available
Roof Type Composition
Street Surface Paved
Porch Patio
Building
Lot Description Curbs, Gutters, Sidewalks, Fire Hydrant within 500 Feet
Faces West
Story 2
Foundation Slab
Water City Water, Denver Water
Level or Stories Two
Structure Type Wood/Frame,Brick/Brick Veneer,Stucco
New Construction true
Schools
Elementary Schools Steck
Middle Schools Other
High Schools Washington, George
School District Denver District 1
Others
HOA Fee Include No Association Fee
Senior Community false
Tax ID 512502006
SqFt Source Plans
Special Listing Condition Licensed Owner
Read Less Info
Want to know what your home might be worth? Contact us for a FREE valuation!

Our team is ready to help you sell your home for the highest possible price ASAP

Bought with CO-OP Non-IRES
GET MORE INFORMATION

Realtor | Lic# 3002201


