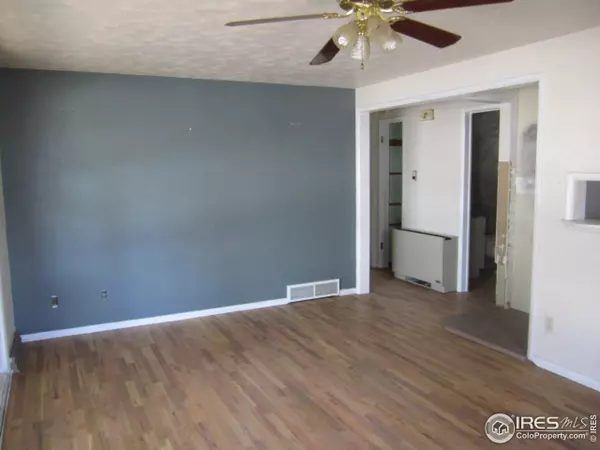$88,500
$96,000
7.8%For more information regarding the value of a property, please contact us for a free consultation.
2 Beds
2 Baths
799 SqFt
SOLD DATE : 02/08/2013
Key Details
Sold Price $88,500
Property Type Single Family Home
Sub Type Residential-Detached
Listing Status Sold
Purchase Type For Sale
Square Footage 799 sqft
Subdivision Hamilton Heights
MLS Listing ID 685013
Sold Date 02/08/13
Style Ranch
Bedrooms 2
Full Baths 1
Three Quarter Bath 1
HOA Y/N false
Abv Grd Liv Area 799
Originating Board IRES MLS
Year Built 1958
Annual Tax Amount $1,042
Lot Size 6,098 Sqft
Acres 0.14
Property Description
Hud Owned!Case#052-442158 BACK ON MARKET!INVESTORS Welcome! Brick ranch style home w/2 bedrooms 1 bath.Features hardwood floors.Shed! Garage and lots of Storage. Large mature trees. Build equity! Finish the basement!HUD Homes are SOLD AS IS. Disclosures,bid dates and more HUD Homes can be found at www.HUDHomestore.com. This home is marketed by www.MMREM.COM. EXCLUSIVE AGENCY.Daily Bidding!Buyer must get a form from the City to sign off on at closing.Check under documents for disclosur from City
Location
State CO
County Boulder
Area Longmont
Zoning RES
Rooms
Basement Unfinished
Primary Bedroom Level Main
Master Bedroom 12x11
Bedroom 2 Main 10x13
Kitchen Laminate Floor
Interior
Heating Forced Air
Flooring Wood Floors
Appliance Electric Range/Oven
Exterior
Garage Spaces 2.0
Fence Fenced
Utilities Available Natural Gas Available, Electricity Available
Roof Type Composition
Street Surface Paved
Porch Enclosed
Building
Lot Description Curbs
Story 1
Water City Water, City
Level or Stories One
Structure Type Brick/Brick Veneer
New Construction false
Schools
Elementary Schools Loma Linda
Middle Schools Heritage
High Schools Skyline
School District St Vrain Dist Re 1J
Others
Senior Community false
Tax ID R0043393
SqFt Source Appraiser
Special Listing Condition HUD Owned
Read Less Info
Want to know what your home might be worth? Contact us for a FREE valuation!

Our team is ready to help you sell your home for the highest possible price ASAP

Bought with Nelson Real Estate
GET MORE INFORMATION

Realtor | Lic# 3002201







