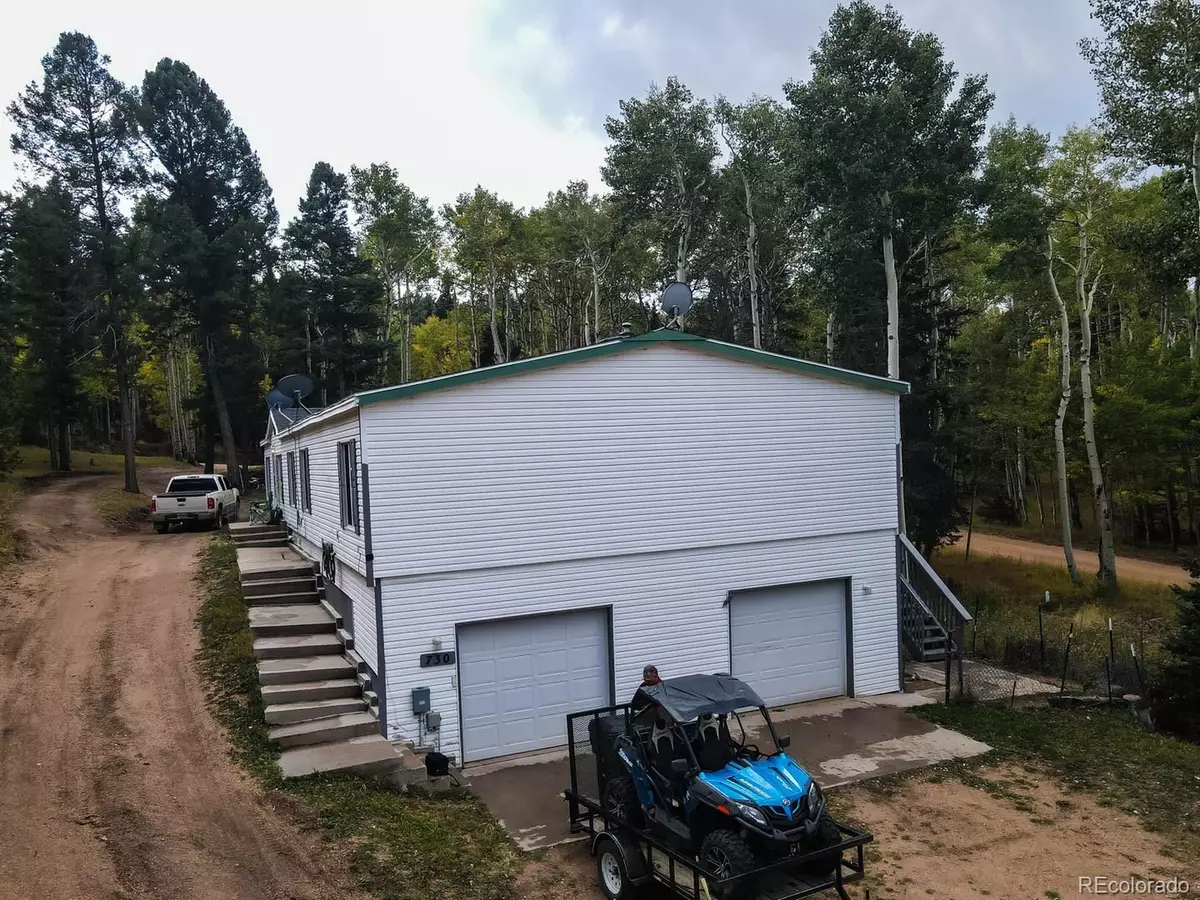$400,000
$445,000
10.1%For more information regarding the value of a property, please contact us for a free consultation.
6 Beds
4 Baths
3,635 SqFt
SOLD DATE : 01/24/2022
Key Details
Sold Price $400,000
Property Type Single Family Home
Sub Type Residential-Detached
Listing Status Sold
Purchase Type For Sale
Square Footage 3,635 sqft
Subdivision Sherwood Forest Estates
MLS Listing ID 4358471
Sold Date 01/24/22
Bedrooms 6
Full Baths 2
Three Quarter Bath 2
HOA Y/N false
Abv Grd Liv Area 3,635
Originating Board REcolorado
Year Built 2000
Annual Tax Amount $1,130
Lot Size 0.580 Acres
Acres 0.58
Property Description
Great investment property with upper and lower units, or could be used as a mother-in-law quarters, or keep the stairway open for a great family home! Upper level has 4 bedrooms and 3 bathrooms, a large living room with wood burning insert. Open concept in living room, dining room and kitchen. Lower level has 2 bedrooms, 1 bathroom, an office, a 2nd full kitchen and living room. Each unit has their own entrance, their own furnace and hot water heater, and their own laundry facility. Property goes from street to street on a nice corner lot. Lots of aspens and in a great neighborhood! There are 2 large cisterns located in the lower level for plenty of water from the well for both units. All appliances and washer and dryer in both units are included.
Location
State CO
County Teller
Area Out Of Area
Zoning R-1
Direction West on Hwy 24 from Woodland Park; Left on Robinhood Dr; Right on Longbow Dr which becomes Little John Ln which jogs to the left; Right on Sir Richard Dr; House is on the left.
Rooms
Basement Full
Primary Bedroom Level Main
Master Bedroom 13x15
Bedroom 2 Lower 14x10
Bedroom 3 Main 10x12
Bedroom 4 Main 10x12
Bedroom 5 Lower 12x9
Interior
Interior Features Study Area
Heating Forced Air
Exterior
Garage Spaces 2.0
Roof Type Composition
Building
Story 2
Sewer Septic, Septic Tank
Water Well, Cistern
Level or Stories Two
Structure Type Other
New Construction false
Schools
Elementary Schools Summit
Middle Schools Woodland Park
High Schools Woodland Park
School District Woodland Park Re-2
Others
Senior Community false
Special Listing Condition Private Owner
Read Less Info
Want to know what your home might be worth? Contact us for a FREE valuation!

Our team is ready to help you sell your home for the highest possible price ASAP

GET MORE INFORMATION

Realtor | Lic# 3002201







