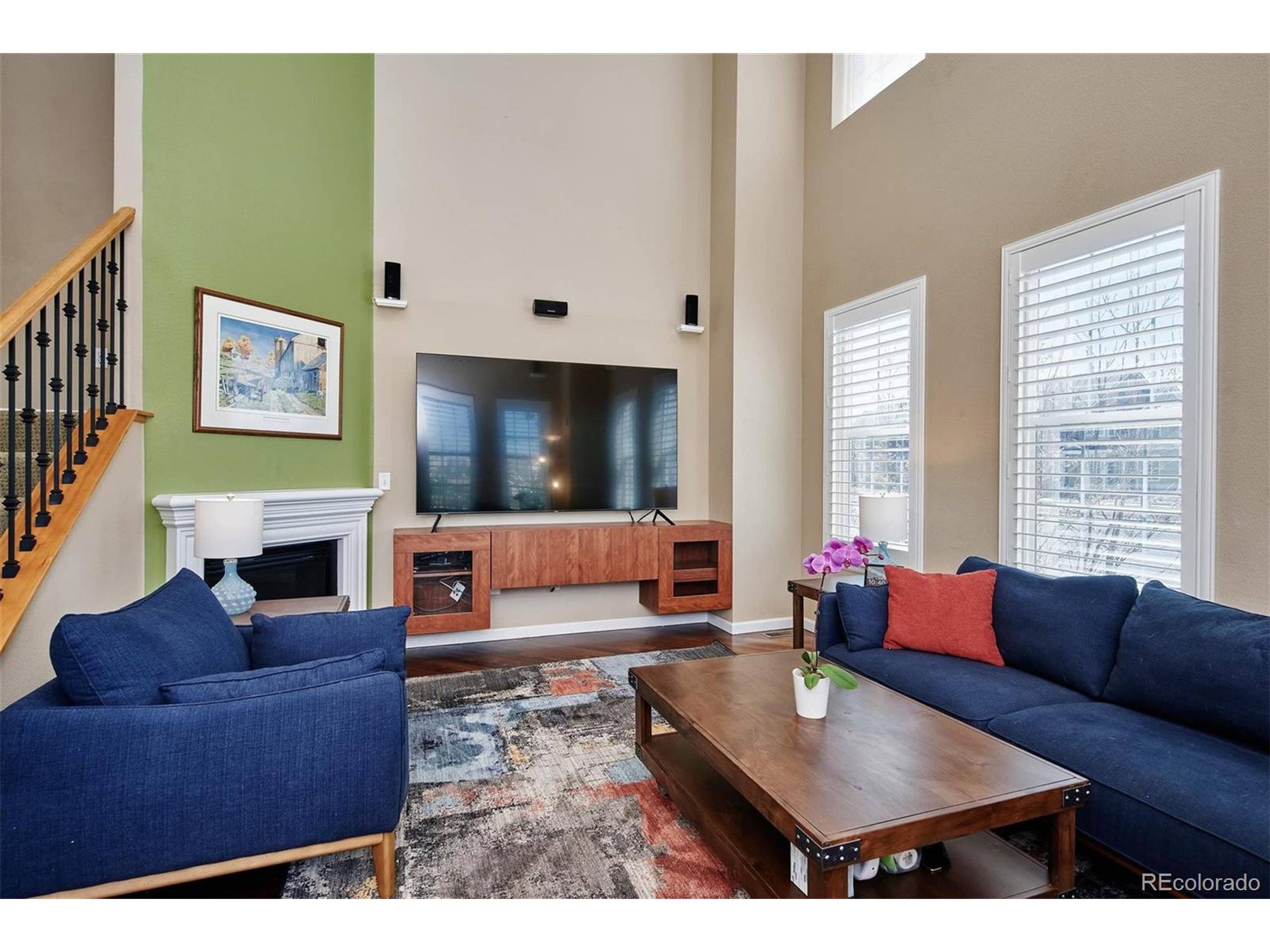$608,000
$584,900
3.9%For more information regarding the value of a property, please contact us for a free consultation.
3 Beds
4 Baths
2,202 SqFt
SOLD DATE : 06/17/2021
Key Details
Sold Price $608,000
Property Type Townhouse
Sub Type Attached Dwelling
Listing Status Sold
Purchase Type For Sale
Square Footage 2,202 sqft
Subdivision Central Park
MLS Listing ID 2598540
Sold Date 06/17/21
Bedrooms 3
Full Baths 2
Half Baths 1
Three Quarter Bath 1
HOA Fees $43/mo
HOA Y/N true
Abv Grd Liv Area 1,660
Year Built 2007
Annual Tax Amount $4,410
Property Sub-Type Attached Dwelling
Source REcolorado
Property Description
Check out this Fantastic Central Park Classic McStain Townhome! As a Prior Model Home it Exudes Upgrades Inside and Out! These End-units RARELY Hit the Market! Open floorplan, beautiful walnut wide plank flooring! Living room offers dramatic high-volume ceiling, fireplace, upgraded windows w/ shutters, and tons of natural light! Dining area is inviting and open to the wonderful chef's kitchen filled with slab granite island & counters, stone backsplash, white cabinetry w/crown, stainless steel appliances which include KitchenAid gas stove/oven, dishwasher, microwave and Samsung LCD display refrigerator! With plenty of storage in the pantry and the pendant lighting over the island-- This a WOW kitchen! The powder bath is tucked around the corner and includes a pedestal sink and gorgeous custom wallpaper! The mainfloor owner's suite is perfect... Large, vaulted ceiling w/ a well-appointed 5-piece bath, walk-in closet and new plush carpeting has just been installed! The laundry closet w/ storage and walk-out to the side patio completes this one-level living for you! 2nd level includes a large loft w/ mountain views! Loft overlooks the living room and winding gorgeous metal/wood balusters and handrail. The 2nd suite has a large bedroom, walk-in closet and full bath w/ nice upgrades! The finished basement is perfect for a 3rd bedroom suite or home theater-- complete with the included 65" TV, cabinet, receiver, speakers & XBox! Enjoy the side patio with your own grapevines! Yes, you could make wine! :) Extensive, mature landscaping frames this wonderful townhome-- including a sweet fragrant lilac shrub! The 2-car garage has been painted and has an epoxy-like flooring, storage and extra 110 outlets. All this and a great Central Park location! Near Sprouts, light rail station, Central Park, 29th Ave Town Center and Hwy 70 for easy access to the mountains or DIA! Don't miss this classic Central Park townhome, these end units rarely hit the market!
Location
State CO
County Denver
Community Pool, Playground, Park, Hiking/Biking Trails
Area Metro Denver
Zoning R-MU-20
Rooms
Basement Partial, Partially Finished, Sump Pump
Primary Bedroom Level Main
Bedroom 2 Upper
Bedroom 3 Basement
Interior
Interior Features Open Floorplan, Pantry, Walk-In Closet(s), Loft, Kitchen Island
Heating Forced Air
Cooling Central Air, Ceiling Fan(s)
Fireplaces Type Living Room, Single Fireplace
Fireplace true
Window Features Window Coverings,Double Pane Windows,Triple Pane Windows
Appliance Self Cleaning Oven, Dishwasher, Refrigerator, Microwave, Disposal
Exterior
Garage Spaces 2.0
Fence Fenced
Community Features Pool, Playground, Park, Hiking/Biking Trails
Utilities Available Cable Available
Roof Type Composition
Porch Patio
Building
Faces Southwest
Story 2
Sewer City Sewer, Public Sewer
Water City Water
Level or Stories Two
Structure Type Wood/Frame,Brick/Brick Veneer
New Construction false
Schools
Elementary Schools Westerly Creek
Middle Schools Bill Roberts E-8
High Schools Northfield
School District Denver 1
Others
HOA Fee Include Trash,Snow Removal,Maintenance Structure,Water/Sewer,Hazard Insurance
Senior Community false
SqFt Source Assessor
Special Listing Condition Private Owner
Read Less Info
Want to know what your home might be worth? Contact us for a FREE valuation!

Our team is ready to help you sell your home for the highest possible price ASAP

Bought with RE/MAX Alliance
GET MORE INFORMATION
Realtor | Lic# 3002201







