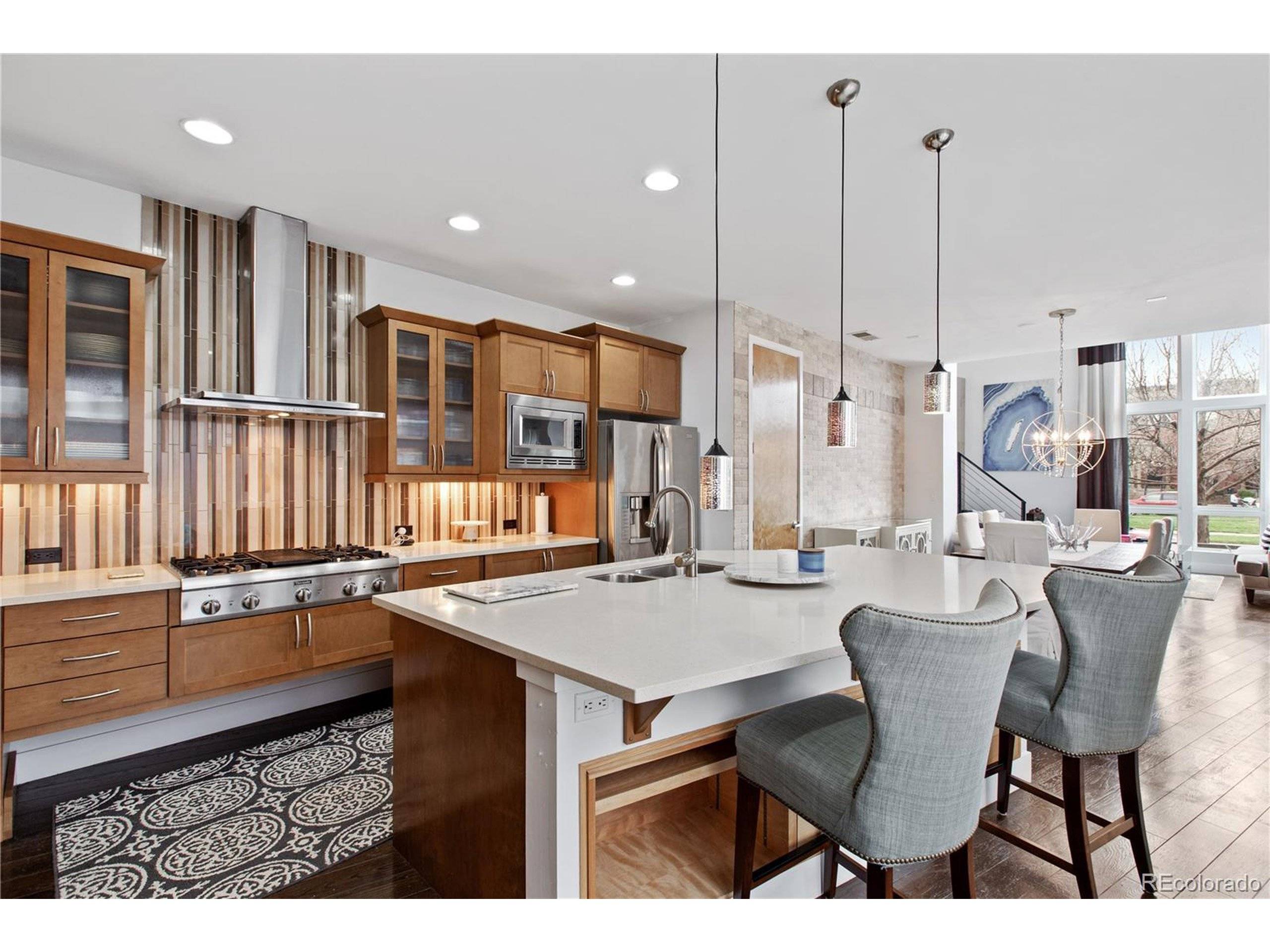$699,000
$699,000
For more information regarding the value of a property, please contact us for a free consultation.
2 Beds
3 Baths
1,903 SqFt
SOLD DATE : 06/25/2021
Key Details
Sold Price $699,000
Property Type Townhouse
Sub Type Attached Dwelling
Listing Status Sold
Purchase Type For Sale
Square Footage 1,903 sqft
Subdivision Stapleton/Central Park
MLS Listing ID 9258591
Sold Date 06/25/21
Style Contemporary/Modern
Bedrooms 2
Full Baths 1
Half Baths 1
Three Quarter Bath 1
HOA Fees $380/mo
HOA Y/N true
Abv Grd Liv Area 1,903
Year Built 2006
Annual Tax Amount $6,087
Lot Size 2,613 Sqft
Acres 0.06
Property Sub-Type Attached Dwelling
Source REcolorado
Property Description
Experience contemporary urban living in this exquisite 2 bedroom 2.5 bathroom townhome located in the desirable Stapleton/Central Park neighborhood where you can walk or bike to Stapleton's Farmer Market, restaurants, coffee shops, fitness studios, and Central Park. Step inside and be greeted by modern elegance with an open floor plan, floor to ceiling windows, dark wood floors, and stunning design touches. The kitchen boasts tons of cabinet space, a large granite-top island with seating, stainless steel appliances, and a unique backsplash. Slide open the patio doors and cook for your guests while they relax in front of the outdoor fireplace. Enjoy dinner in the elegant dining room which features a gorgeous modern chandelier and impressive stone feature wall. Floor to ceiling windows in the living room bring tons of natural light where you can cozy up in front of the gas fireplace with a good book or gather with family and friends.The bright and spacious main-floor den can be used as a family room, office, or playroom. Upstairs you'll find a loft perfect for working from home. The large master bedroom is light and airy with a big private balcony and walk-in closet. The master bath features a beautiful walk-in shower and double vanity. The second bedroom also has a balcony and en suite full bath. With its impressive design elements, large outdoor space, and proximity to the best places Stapleton has to offer, you don't want to miss out on this extraordinary home!
Location
State CO
County Denver
Area Metro Denver
Zoning R-MU-30
Rooms
Primary Bedroom Level Upper
Bedroom 2 Upper
Interior
Interior Features Loft, Kitchen Island
Heating Forced Air
Cooling Room Air Conditioner, Ceiling Fan(s)
Fireplaces Type 2+ Fireplaces, Family/Recreation Room Fireplace
Fireplace true
Window Features Window Coverings,Skylight(s)
Appliance Dishwasher, Refrigerator, Washer, Dryer, Microwave, Disposal
Laundry Main Level
Exterior
Garage Spaces 2.0
Roof Type Composition
Street Surface Paved
Porch Patio
Building
Faces South
Story 2
Sewer City Sewer, Public Sewer
Water City Water
Level or Stories Two
Structure Type Wood/Frame,Stucco
New Construction false
Schools
Elementary Schools Swigert International
Middle Schools Mcauliffe International
High Schools Northfield
School District Denver 1
Others
HOA Fee Include Trash,Snow Removal,Maintenance Structure,Hazard Insurance
Senior Community false
SqFt Source Assessor
Special Listing Condition Private Owner
Read Less Info
Want to know what your home might be worth? Contact us for a FREE valuation!

Our team is ready to help you sell your home for the highest possible price ASAP

Bought with Compass - Denver
GET MORE INFORMATION
Realtor | Lic# 3002201







