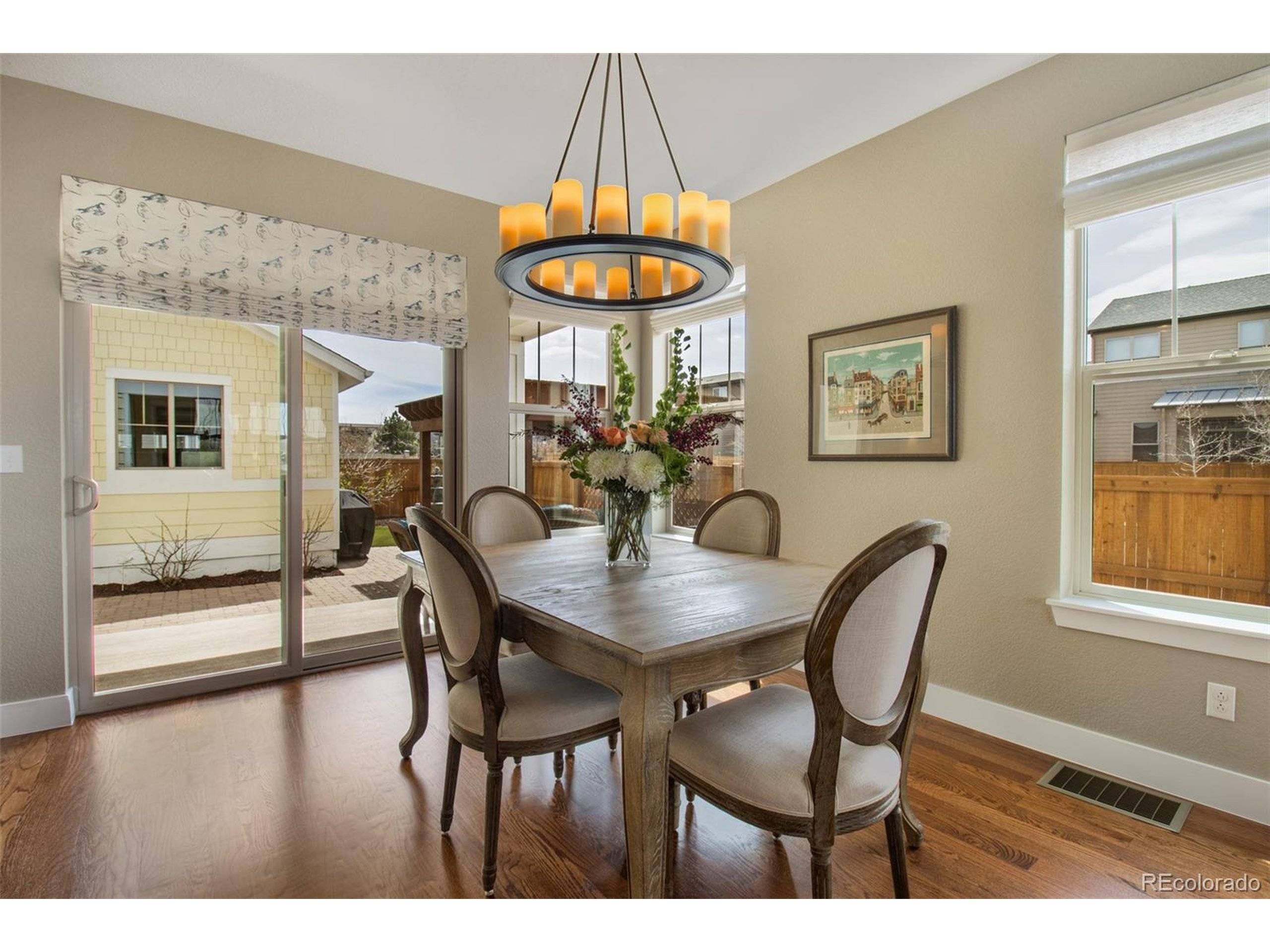$835,000
$759,000
10.0%For more information regarding the value of a property, please contact us for a free consultation.
4 Beds
4 Baths
2,382 SqFt
SOLD DATE : 05/26/2021
Key Details
Sold Price $835,000
Property Type Single Family Home
Sub Type Residential-Detached
Listing Status Sold
Purchase Type For Sale
Square Footage 2,382 sqft
Subdivision Central Park
MLS Listing ID 5256721
Sold Date 05/26/21
Bedrooms 4
Full Baths 3
Half Baths 1
HOA Fees $43/mo
HOA Y/N true
Abv Grd Liv Area 1,704
Year Built 2011
Annual Tax Amount $5,797
Lot Size 3,920 Sqft
Acres 0.09
Property Sub-Type Residential-Detached
Source REcolorado
Property Description
Stunning 4br/3.5ba, 2458 sq ft home in Central Park West. Located on a friendly courtyard, across from Swigert International School. Welcoming large front porch leads to an open, flowing floorplan. The home has lots of windows and is sunny and bright. The living room has a cozy fireplace and the entire main floor has gorgeous solid oak flooring. The kitchen has alder cabinets, with glass front uppers and a large quartz island. The stainless steel appliances include a side by side refrigerator (2020), gas double self-cleaning oven (2019), s/s hood, microwave (2020) and dishwasher. There is an adjacent mud room/ office nook with pantry and closet. A lovely half bath with wainscotting completes the main level.
Upstairs is the owner's suite, with a five piece bath and large walk-in closet. The bath has a soaking tub, frameless shower, alder and quartz double vanity, and beautiful tile work. There are two other sunny, cheerful bedrooms and an additional full bath. The laundry room is also on the upper floor.
The lower level has a large family room with a wall of built in bookshelves. The window wells are finished. There is also a bedroom and a full bathroom downstairs.
The house is situated on a corner premium lot with a big backyard (4,073 sq ft). Plenty of room for kids, pets, and entertaining. There's a redwood gazebo, a raised veggie bed and a new six foot privacy fence. In 2020 the exterior of the house was painted and a new roof installed. House is energy rated with roof solar panels.
Location
State CO
County Denver
Community Pool, Playground
Area Metro Denver
Zoning C-MU-20
Rooms
Basement Partially Finished
Primary Bedroom Level Upper
Bedroom 2 Upper
Bedroom 3 Upper
Bedroom 4 Lower
Interior
Interior Features Open Floorplan, Pantry, Walk-In Closet(s)
Heating Forced Air
Cooling Central Air, Ceiling Fan(s)
Fireplaces Type Gas, Gas Logs Included, Living Room, Single Fireplace
Fireplace true
Appliance Self Cleaning Oven, Double Oven, Dishwasher, Refrigerator, Washer, Dryer, Microwave, Disposal
Laundry Upper Level
Exterior
Garage Spaces 2.0
Fence Partial, Fenced
Community Features Pool, Playground
Utilities Available Natural Gas Available, Cable Available
Roof Type Composition
Street Surface Paved
Handicap Access Level Lot
Porch Patio, Deck
Building
Lot Description Gutters, Lawn Sprinkler System, Corner Lot, Level
Faces North
Story 2
Sewer City Sewer, Other Water/Sewer, Community, Public Sewer
Water City Water, Other Water/Sewer
Level or Stories Two
Structure Type Wood/Frame,Vinyl Siding
New Construction false
Schools
Elementary Schools Westerly Creek
Middle Schools Dsst: Stapleton
High Schools Northfield
School District Denver 1
Others
HOA Fee Include Snow Removal
Senior Community false
Special Listing Condition Other Owner
Read Less Info
Want to know what your home might be worth? Contact us for a FREE valuation!

Our team is ready to help you sell your home for the highest possible price ASAP

GET MORE INFORMATION
Realtor | Lic# 3002201







