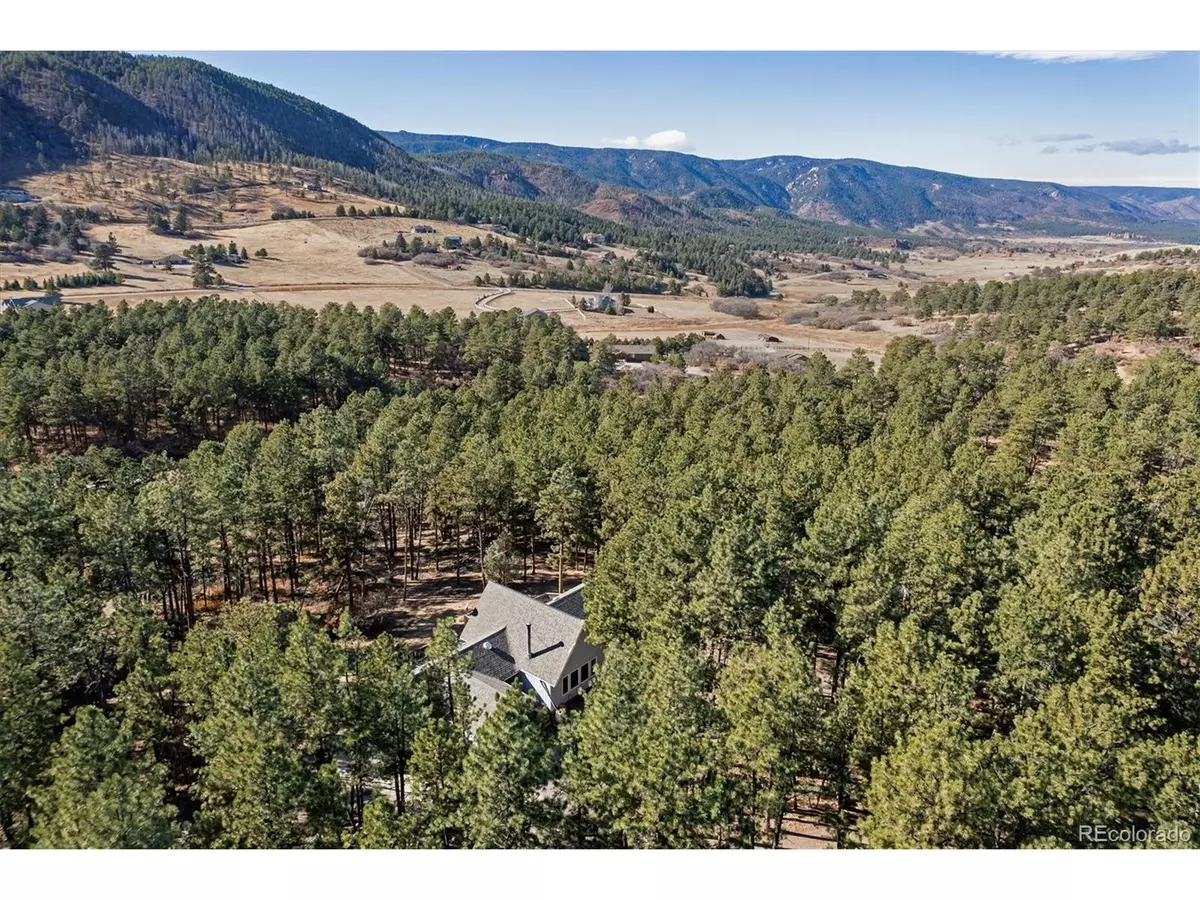$637,000
$675,000
5.6%For more information regarding the value of a property, please contact us for a free consultation.
3 Beds
2 Baths
1,926 SqFt
SOLD DATE : 01/12/2022
Key Details
Sold Price $637,000
Property Type Single Family Home
Sub Type Residential-Detached
Listing Status Sold
Purchase Type For Sale
Square Footage 1,926 sqft
Subdivision Valley Park
MLS Listing ID 7280627
Sold Date 01/12/22
Style Chalet,Ranch
Bedrooms 3
Full Baths 2
HOA Y/N false
Abv Grd Liv Area 1,926
Originating Board REcolorado
Year Built 1980
Annual Tax Amount $2,570
Lot Size 5.550 Acres
Acres 5.55
Property Description
Are you ready to get away from it all but still be conveniently close to shopping, dining, freeway & schools? You have found your next home! Welcome to this chalet style home tucked away in the trees on a fantastic 5+ acre lot! Driving up the winding road, this is the perfect getaway spot. Featuring 3 bedrooms, 2 full bathrooms & separate loft, this home is ready for your touches. The family room boasts soaring ceilings with wood beams, wall of windows and a cozy wood burning fireplace. Situated at one end of the house, the owner's suite includes a full bath and walk in closet. Down on the opposite side of the home are two additional bedrooms and another full bath. Additionally there is an enclosed sun room with southern exposure. The acreage winds and you will find a separate shed with root cellar that has power to it. There is also water installed in this building (not confirmed if operational). Down the path to the back of the property is a chicken coop and partial fenced area. Continuing down, the large barn has access on 2 sides and a fenced pasture with access to the road for your trailer. Too much good stuff to see, schedule your showing today!
Location
State CO
County Douglas
Area Metro Denver
Zoning RR
Direction Heading south on 105 follow down to Valley Park Dr. and turn right. At the yield turn left and then immediate right on to W Valley Park Blvd. Home is towards the end of the circle on the left hand side.
Rooms
Other Rooms Outbuildings
Basement Crawl Space
Primary Bedroom Level Main
Master Bedroom 16x17
Bedroom 2 Main 14x14
Bedroom 3 Main 14x12
Interior
Interior Features Loft
Heating Wood Stove
Cooling Ceiling Fan(s)
Fireplaces Type Family/Recreation Room Fireplace, Single Fireplace
Fireplace true
Window Features Double Pane Windows
Appliance Dishwasher, Washer, Dryer, Microwave
Laundry Main Level
Exterior
Garage Oversized
Garage Spaces 3.0
Fence Fenced
Utilities Available Electricity Available, Propane
View Mountain(s)
Roof Type Composition
Present Use Horses
Street Surface Gravel
Porch Deck
Building
Lot Description Gutters, Wooded
Story 1
Foundation Slab
Sewer Septic, Septic Tank
Water Well
Level or Stories One
Structure Type Wood/Frame,Wood Siding
New Construction false
Schools
Elementary Schools Larkspur
Middle Schools Castle Rock
High Schools Castle View
School District Douglas Re-1
Others
Senior Community false
SqFt Source Assessor
Special Listing Condition Private Owner
Read Less Info
Want to know what your home might be worth? Contact us for a FREE valuation!

Our team is ready to help you sell your home for the highest possible price ASAP

GET MORE INFORMATION

Realtor | Lic# 3002201







