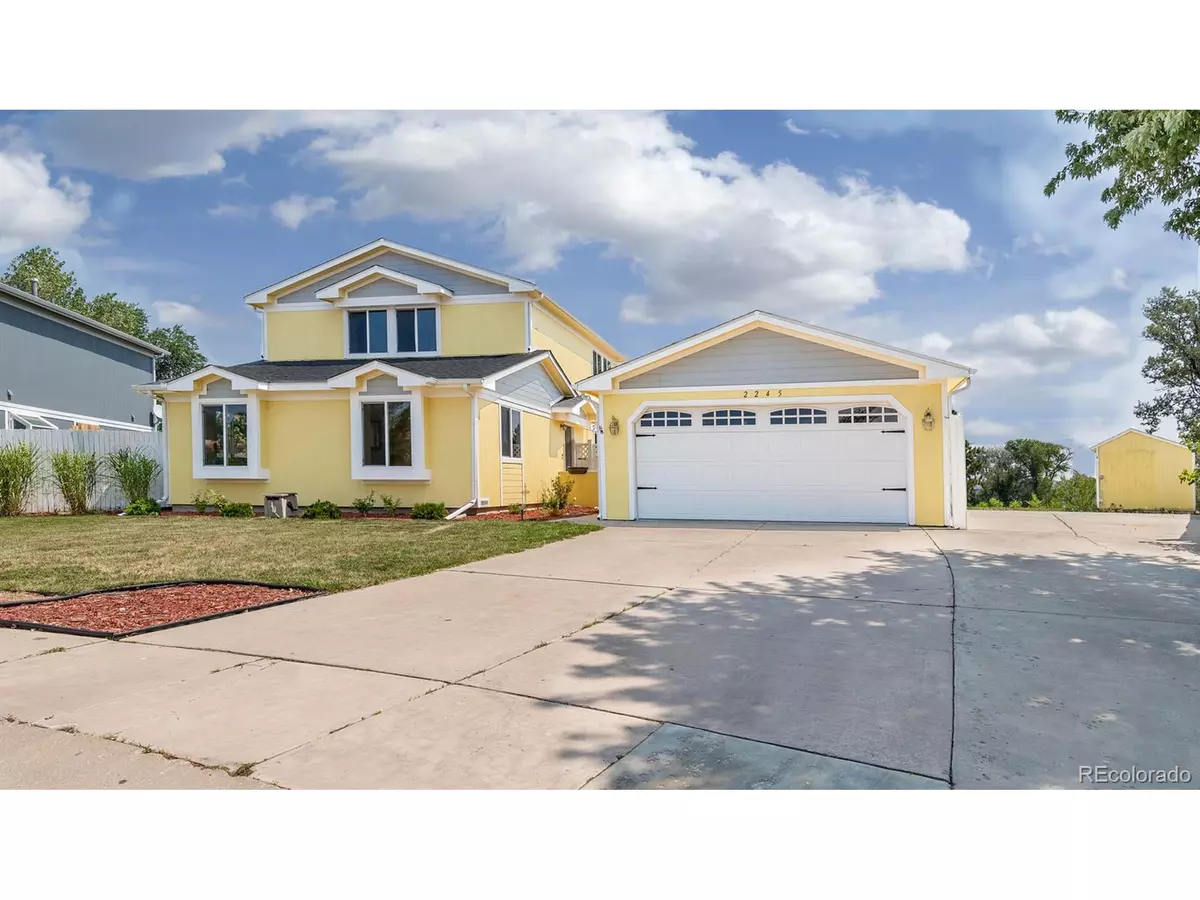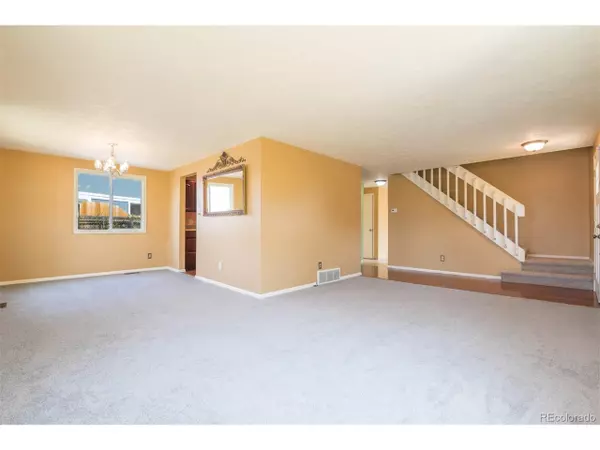$378,000
$375,000
0.8%For more information regarding the value of a property, please contact us for a free consultation.
3 Beds
2 Baths
1,776 SqFt
SOLD DATE : 09/15/2021
Key Details
Sold Price $378,000
Property Type Single Family Home
Sub Type Residential-Detached
Listing Status Sold
Purchase Type For Sale
Square Footage 1,776 sqft
Subdivision Northcrest
MLS Listing ID 2987411
Sold Date 09/15/21
Bedrooms 3
Full Baths 1
Half Baths 1
HOA Y/N false
Abv Grd Liv Area 1,776
Originating Board REcolorado
Year Built 1985
Annual Tax Amount $1,281
Lot Size 0.420 Acres
Acres 0.42
Property Description
Great home in Northcrest! This 3 bedrooms, 1 1/2 bath, with AC sits on just under a half acre. It has a detached 2 car garage with RV parking...No HOA. This property features an updated kitchen with new cabinets to include soft closing doors and drawers and granite countertops. New Carpet on main level in the living room, dining, and family room. Family room features a wood burning fireplace that was recently replaced. All 3 bedrooms on upper level, 2 of which have walk in closets. Master bedroom offers Nice Mountain views! The oversized 2 car garage is a perfect additional. It's tiled, heated (with it's own furnace), lots of storage, completely plumbed (toilet, hot and cold water, main drain), and has washer/dryer hookups. Previously used for dog care/breeding. So many opportunities!! Backyard backs up to walking trail (tracks to trails), neighborhood park, and is fenced on 3 sides and includes a double fenced dog run with a 3 bay dog house. There is a large terra cotta decorative concrete patio to enjoy bbq's. Connecting concrete patio behind garage is perfect for hot tub, it's wired and ready. RV parking on the right side of garage is also concreted and has RV hookups! Located just off Powers corridor close to entertaining, shopping, and military bases! Don't miss this opportunity!! Schedule a showing today!
Location
State CO
County El Paso
Area Out Of Area
Zoning RS-6000 CA
Direction From North Powers Blvd *Turn LEFT onto Constitution * Turn RIGHT onto Canada Dr * Turn LEFT onto Moccassin Dr* Home will be on the RIGHT
Rooms
Other Rooms Kennel/Dog Run, Outbuildings
Basement Crawl Space, Sump Pump
Primary Bedroom Level Upper
Master Bedroom 12x18
Bedroom 2 Upper 12x13
Bedroom 3 Upper 10x12
Interior
Interior Features Walk-In Closet(s)
Heating Forced Air
Cooling Central Air
Fireplaces Type Family/Recreation Room Fireplace, Single Fireplace
Fireplace true
Appliance Microwave, Disposal
Laundry Main Level
Exterior
Parking Features Heated Garage, Oversized
Garage Spaces 2.0
Fence Partial
Utilities Available Electricity Available
Roof Type Composition
Porch Patio
Building
Lot Description Lawn Sprinkler System, Cul-De-Sac, Sloped, Abuts Public Open Space
Story 2
Sewer City Sewer, Public Sewer
Water City Water
Level or Stories Two
Structure Type Wood/Frame
New Construction false
Schools
Elementary Schools Evans
Middle Schools Horizon
High Schools Sand Creek
School District District 49
Others
Senior Community false
SqFt Source Assessor
Special Listing Condition Private Owner
Read Less Info
Want to know what your home might be worth? Contact us for a FREE valuation!

Our team is ready to help you sell your home for the highest possible price ASAP

Bought with Pink Realty
GET MORE INFORMATION

Realtor | Lic# 3002201







