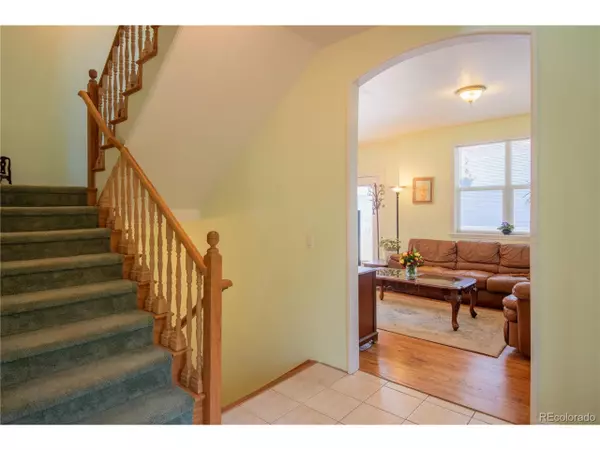$825,000
$865,000
4.6%For more information regarding the value of a property, please contact us for a free consultation.
4 Beds
4 Baths
3,886 SqFt
SOLD DATE : 10/26/2021
Key Details
Sold Price $825,000
Property Type Single Family Home
Sub Type Residential-Detached
Listing Status Sold
Purchase Type For Sale
Square Footage 3,886 sqft
Subdivision Aspen Park
MLS Listing ID 4325738
Sold Date 10/26/21
Style Victorian
Bedrooms 4
Full Baths 2
Half Baths 1
Three Quarter Bath 1
HOA Y/N false
Abv Grd Liv Area 2,714
Originating Board REcolorado
Year Built 2005
Annual Tax Amount $4,018
Lot Size 1.260 Acres
Acres 1.26
Property Description
Nestled on a hillside and surrounded by evergreens, you'll fall in love with this charming custom-built 4-bedroom Victorian style home reminiscent of days past. With more than an acre of privacy, enjoy endless days and evenings with family and friends on the expansive wrap around deck. A spacious living room features hardwood floors and an elegant handmade fireplace mantle. The living room flows seamlessly into the gourmet kitchen complete with knotty alder cabinetry, granite countertops, stainless steel appliances, pantry, including a gas stovetop and island with vegetable prep sink. The kitchen, family room and adjoining dining room converge for a comfortable space to relax. A private study is also located on the main level. As nighttime approaches, retreat to the master suite sitting area with your favorite book. Or before retiring, unwind in the luxurious jetted tub located in the large 5-piece master suite bathroom. A full bath and 2 additional bedrooms complete the second level. But wait...there's more. Ascend the stairs to a cozy attic that can accommodate a hobby, or provide additional storage. There is room to spread out in the basement! Privacy is yours in the sizeable bedroom with a 3/4 bath and your own walk out deck surrounded by aspens! Plus, a flex room and tons of storage space! A detached oversized 2 car garage with an upper-level loft provides the perfect vehicle and workshop setting. This eye-catching Foothills home is just minutes from and Evergreen and only 35 minutes to Denver. Schedule your showing today!
Location
State CO
County Jefferson
Area Suburban Mountains
Zoning MR-1
Rooms
Primary Bedroom Level Upper
Master Bedroom 11x16
Bedroom 2 Upper 12x11
Bedroom 3 Upper 12x11
Bedroom 4 Basement
Interior
Interior Features Study Area, Pantry, Walk-In Closet(s), Kitchen Island
Heating Forced Air
Cooling Ceiling Fan(s)
Fireplaces Type Gas, Living Room, Single Fireplace
Fireplace true
Window Features Double Pane Windows
Appliance Dishwasher, Refrigerator, Microwave, Disposal
Exterior
Exterior Feature Gas Grill
Garage Spaces 2.0
Fence Fenced
Utilities Available Electricity Available
View Foothills View
Roof Type Composition
Street Surface Dirt
Handicap Access Level Lot
Porch Patio, Deck
Building
Lot Description Level, Sloped
Story 3
Sewer Septic, Septic Tank
Level or Stories Three Or More
Structure Type Wood/Frame
New Construction false
Schools
Elementary Schools West Jefferson
Middle Schools West Jefferson
High Schools Conifer
School District Jefferson County R-1
Others
Senior Community false
Special Listing Condition Private Owner
Read Less Info
Want to know what your home might be worth? Contact us for a FREE valuation!

Our team is ready to help you sell your home for the highest possible price ASAP

Bought with da Vinci Realty
GET MORE INFORMATION

Realtor | Lic# 3002201







