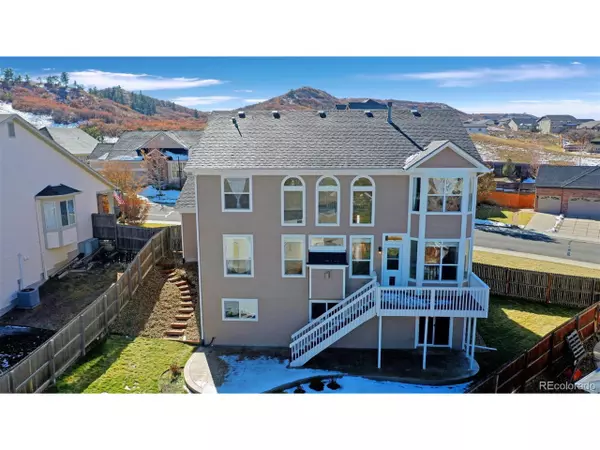$480,000
$489,900
2.0%For more information regarding the value of a property, please contact us for a free consultation.
4 Beds
3 Baths
2,644 SqFt
SOLD DATE : 01/02/2020
Key Details
Sold Price $480,000
Property Type Single Family Home
Sub Type Residential-Detached
Listing Status Sold
Purchase Type For Sale
Square Footage 2,644 sqft
Subdivision Castle Highlands
MLS Listing ID 1878515
Sold Date 01/02/20
Style Contemporary/Modern
Bedrooms 4
Full Baths 2
Three Quarter Bath 1
HOA Fees $45/mo
HOA Y/N true
Abv Grd Liv Area 2,644
Originating Board REcolorado
Year Built 2004
Annual Tax Amount $2,264
Lot Size 8,276 Sqft
Acres 0.19
Property Description
NEW EXTERIOR PAINT, Walkout basement, 3 car garage, & views! Gorgeous open floor plan with lots of windows & natural lighting, gourmet kitchen opens into the living room & fireplace, high ceilings, stainless steel appliances, real hardwoods, large master bedroom & 5 piece master bathroom, all upstairs bedrooms have walk-in closets, large fenced yard, 3 car garage, main floor office or bedroom w/ a 3/4 bath, walk out basement with a good layout for finishing, all appliances included. Walking distance to the MAC, hiking & biking trails, zip line & incline. Close proximity to shops, restaurants, Castle Rock hospital, and the Promenade. Quick easy access to I-25 and DTC. Move-in ready and available NOW.
Location
State CO
County Douglas
Area Metro Denver
Zoning Residential
Direction Wolfensberger & Coachline go south towards the MAC, 1st left Granger Cir, 1st Rt Overton, house is on the left
Rooms
Basement Full, Unfinished, Walk-Out Access
Primary Bedroom Level Upper
Master Bedroom 21x13
Bedroom 2 Upper 13x11
Bedroom 3 Upper 12x11
Bedroom 4 Main 11x11
Interior
Interior Features Eat-in Kitchen, Open Floorplan, Pantry, Walk-In Closet(s), Kitchen Island
Heating Forced Air
Cooling Central Air
Fireplaces Type Gas, Gas Logs Included, Family/Recreation Room Fireplace, Single Fireplace
Fireplace true
Appliance Self Cleaning Oven, Dishwasher, Washer, Dryer, Microwave, Disposal
Exterior
Garage Spaces 3.0
Fence Fenced
Utilities Available Natural Gas Available
View Mountain(s)
Roof Type Composition
Street Surface Paved
Porch Deck
Building
Lot Description Lawn Sprinkler System
Story 2
Level or Stories Two
Structure Type Wood/Frame,Brick/Brick Veneer,Wood Siding
New Construction false
Schools
Elementary Schools Clear Sky
Middle Schools Castle Rock
High Schools Castle View
School District Douglas Re-1
Others
HOA Fee Include Trash,Snow Removal
Senior Community false
SqFt Source Assessor
Special Listing Condition Private Owner
Read Less Info
Want to know what your home might be worth? Contact us for a FREE valuation!

Our team is ready to help you sell your home for the highest possible price ASAP

Bought with A Better Way Realty
GET MORE INFORMATION

Realtor | Lic# 3002201







