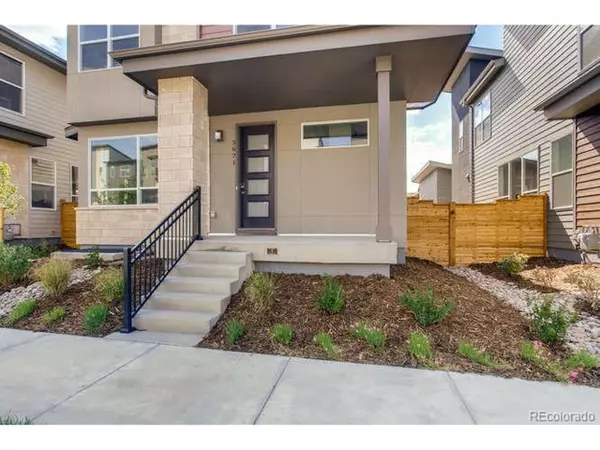$569,156
$569,156
For more information regarding the value of a property, please contact us for a free consultation.
3 Beds
3 Baths
1,795 SqFt
SOLD DATE : 12/20/2019
Key Details
Sold Price $569,156
Property Type Single Family Home
Sub Type Residential-Detached
Listing Status Sold
Purchase Type For Sale
Square Footage 1,795 sqft
Subdivision Stapleton North End
MLS Listing ID 3402808
Sold Date 12/20/19
Style Contemporary/Modern
Bedrooms 3
Full Baths 2
Half Baths 1
HOA Fees $43/mo
HOA Y/N true
Abv Grd Liv Area 1,795
Originating Board REcolorado
Year Built 2019
Annual Tax Amount $514
Lot Size 3,484 Sqft
Acres 0.08
Property Description
READY TO MOVE IN - This home is recently staged and ready for you to visit. This homesite has a rare and coveted oversized backyard space not typical for the community, and is within walking distance from the largest pool in the neighborhood! 5671 North Emporia Street is one of Wonderland Homes' newest homes in Stapleton's final neighborhood, North End. This beautiful home is move-in ready for you and your family. The Henry floorplan offers 1,795 finished square feet, 3 bedrooms, 2.5 bathrooms and a vibrant mix of architectural style. Interior details include an oversized kitchen island, stainless steel chef's appliances, sleek white cabinets, high ceilings, and a minimalist fireplace. Always adaptable to your family, you can easily expand living space after you move in by finishing the basement. The North End community is highlighted by Stapleton's largest pool to date, scheduled to open in the summer/fall of 2019, plus great parks, open spaces, and trails. Schedule a tour today!
Location
State CO
County Denver
Area Metro Denver
Zoning Residential
Direction North of 56th Ave on Dallas Street. Visit the sales office in Beeler Park at 5804 N. Alton for more information on our homes under construction and promotions available.
Rooms
Basement Full, Unfinished, Sump Pump
Primary Bedroom Level Upper
Master Bedroom 14x12
Bedroom 2 Upper 10x12
Bedroom 3 Upper 10x11
Interior
Interior Features Eat-in Kitchen, Open Floorplan, Pantry, Walk-In Closet(s), Kitchen Island
Heating Forced Air
Cooling Central Air
Fireplaces Type Gas, Gas Logs Included, Great Room, Single Fireplace
Fireplace true
Window Features Double Pane Windows
Appliance Self Cleaning Oven, Dishwasher, Microwave, Disposal
Exterior
Garage Spaces 2.0
Fence Fenced
Utilities Available Natural Gas Available, Electricity Available, Cable Available
Roof Type Composition
Street Surface Paved
Porch Patio
Building
Lot Description Gutters
Faces East
Story 2
Sewer City Sewer, Public Sewer
Water City Water
Level or Stories Two
Structure Type Wood/Frame,Stone,Stucco,Other
New Construction true
Schools
Elementary Schools Inspire
Middle Schools Dsst: Conservatory Green
High Schools Northfield
School District Denver 1
Others
Senior Community false
SqFt Source Plans
Special Listing Condition Builder
Read Less Info
Want to know what your home might be worth? Contact us for a FREE valuation!

Our team is ready to help you sell your home for the highest possible price ASAP

Bought with NON MLS PARTICIPANT
GET MORE INFORMATION

Realtor | Lic# 3002201







