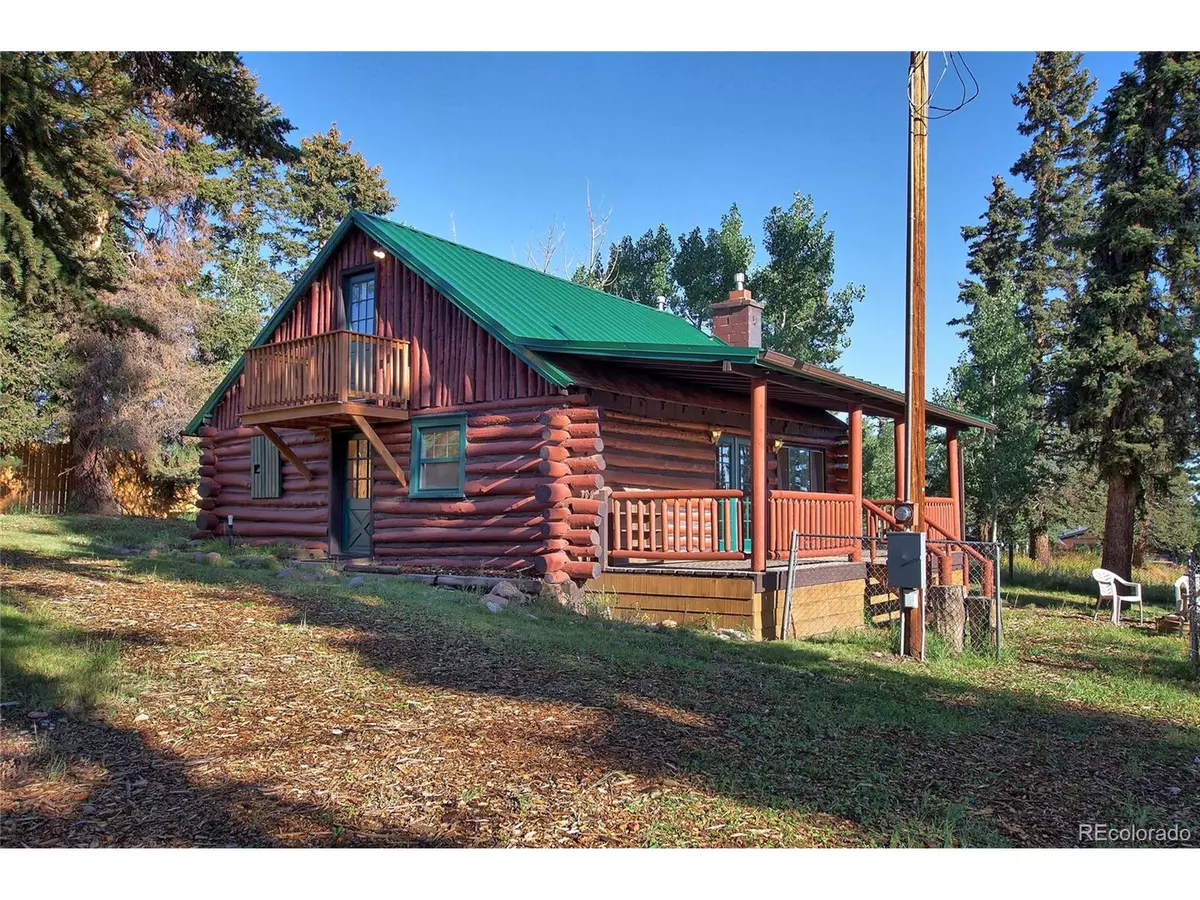$260,000
$259,999
For more information regarding the value of a property, please contact us for a free consultation.
3 Beds
1 Bath
1,110 SqFt
SOLD DATE : 11/25/2019
Key Details
Sold Price $260,000
Property Type Single Family Home
Sub Type Residential-Detached
Listing Status Sold
Purchase Type For Sale
Square Footage 1,110 sqft
Subdivision Sherwood Forest Estates
MLS Listing ID 4365297
Sold Date 11/25/19
Bedrooms 3
Full Baths 1
HOA Y/N false
Abv Grd Liv Area 1,110
Originating Board REcolorado
Year Built 1960
Annual Tax Amount $562
Lot Size 0.460 Acres
Acres 0.46
Property Description
Charming hand-hewn Log Cabin built from local community trees is just what the doctor ordered! Huge covered Front Porch invites you to read, chat, barbecue, or just enjoy the Beautiful Treed Setting. Lush grass, Majestic Pines & Colorful Aspen adorn the lot & streets. Most of the yard is fenced for pets & kids to play safely.Inside, you'll find wide-plank pine floors, log/tongue & groove walls, ceramic tile kitchen, tankless water heater, clawfoot tub, Remodeled Bath, Newer Paint..& Much More.Cozy gas fireplace with Flagstone Hearth & Mantel adds warmth & ambience in Chilly Weather. , including room for an RV. Extra storage sheds can house your tools, bikes, toys, etc.Convenient location & easy access make commuting a breeze on county-maintained roads! 5 minutes to Divide groceries, restaurants, school, gas, post office, health clinic.
Location
State CO
County Teller
Area Out Of Area
Zoning R-1
Direction West on Hwy 24 from Divide @ 1 mile, Left into Sherwood Forest. At T, turn right on Little John, then curve to left same street. At next T, turn right on Will Scarlet. Turn left on Forrester. Home on right at Northwest corner of Friar Tuck & Forrester.
Rooms
Basement None
Primary Bedroom Level Main
Master Bedroom 9x11
Bedroom 2 Upper 10x13
Bedroom 3 Upper 10x10
Interior
Heating Forced Air
Fireplaces Type Gas, Gas Logs Included, Living Room, Single Fireplace
Fireplace true
Appliance Dishwasher, Refrigerator, Washer
Exterior
Utilities Available Natural Gas Available
Roof Type Metal
Porch Patio
Building
Story 2
Level or Stories Two
Structure Type Log
New Construction false
Schools
Elementary Schools Summit
Middle Schools Woodland Park
High Schools Woodland Park
School District Woodland Park Re-2
Others
Senior Community false
SqFt Source Appraiser
Special Listing Condition Private Owner
Read Less Info
Want to know what your home might be worth? Contact us for a FREE valuation!

Our team is ready to help you sell your home for the highest possible price ASAP

Bought with NON MLS PARTICIPANT
GET MORE INFORMATION

Realtor | Lic# 3002201







