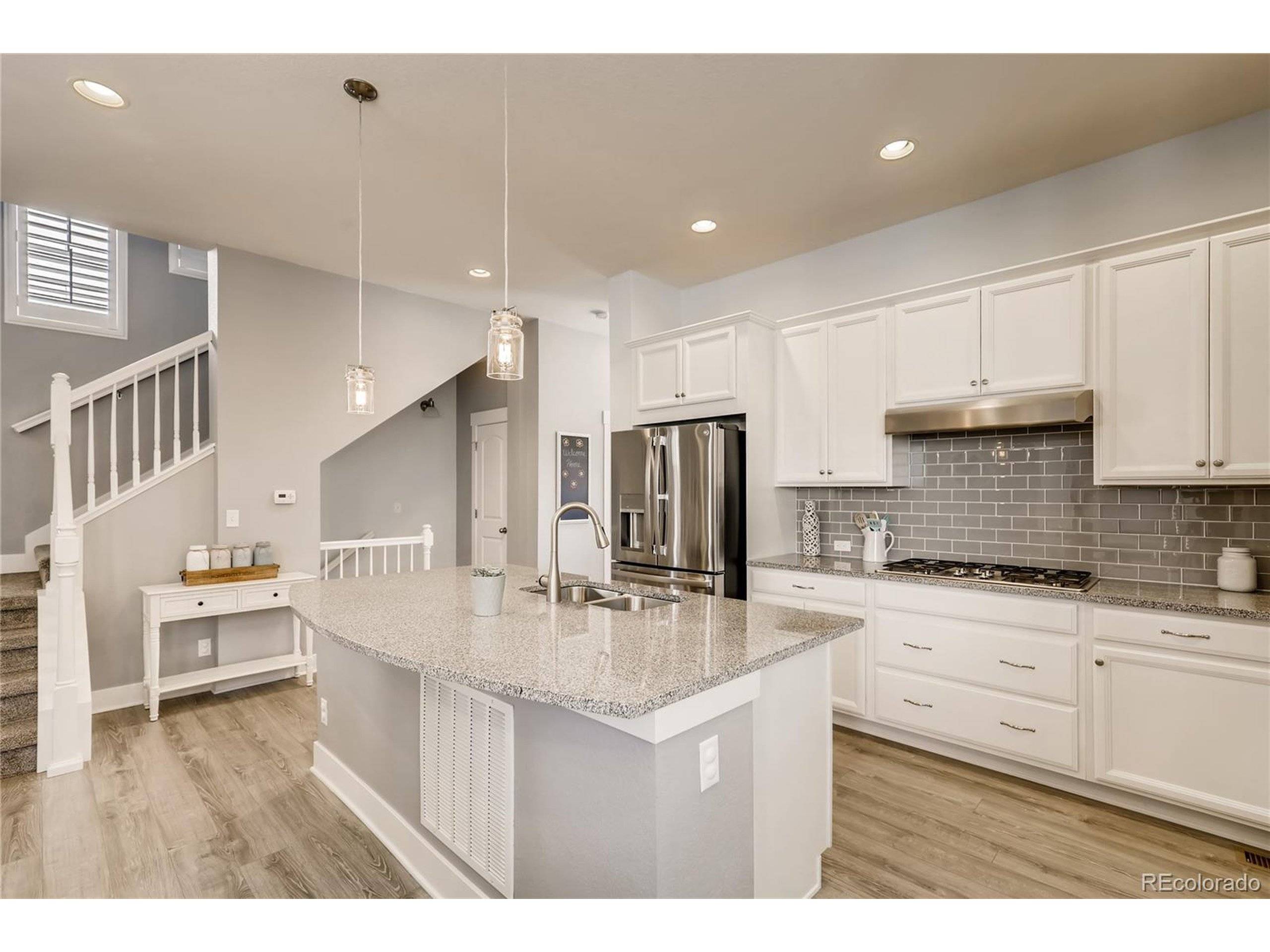$775,000
$700,000
10.7%For more information regarding the value of a property, please contact us for a free consultation.
4 Beds
4 Baths
2,780 SqFt
SOLD DATE : 05/24/2021
Key Details
Sold Price $775,000
Property Type Single Family Home
Sub Type Residential-Detached
Listing Status Sold
Purchase Type For Sale
Square Footage 2,780 sqft
Subdivision Central Park
MLS Listing ID 4036124
Sold Date 05/24/21
Bedrooms 4
Full Baths 3
Half Baths 1
HOA Fees $43/mo
HOA Y/N true
Abv Grd Liv Area 1,939
Year Built 2015
Annual Tax Amount $5,487
Lot Size 3,049 Sqft
Acres 0.07
Property Sub-Type Residential-Detached
Source REcolorado
Property Description
Professional photos to be posted Friday 4/30! Pristine, bright, turnkey David Weekley 4 bedroom, 3.5 bath Salida floorplan in Willow Park East! Natural light, high ceilings, granite counters and split plantation shutters throughout. The open concept main floor includes a dedicated office space, sunny dining room, kitchen with with cabinets and large 7.4'x4.5' island, gas cooktop, SS appliances, subway tiled backsplash, pantry, built-in wine rack, granite counters and waterproof luxury vinyl plank flooring. The large mudroom is an organizer's dream with hooks and built-ins for all your storage needs! An open wood balustrade keeps the space airy as you head upstairs. On the upper level, you will find the primary retreat with ceiling fan, split plantation shutters, and an ensuite bathroom featuring a large glass enclosed shower dual sinks and separate water closet. The large 5'x11' walk-in closet with built-ins is amazing! Two additional bedrooms, a full bath with granite counter and tile floor, and a dedicated laundry room with natural light round out this floor. Downstairs includes natural light, an open living space, bedroom and full bathroom with tiled shower and granite counter. It has excellent space for a home gym and the ability to add your own style to the additional entertaining area. This home includes abundant storage and a low maintenance yard with stone paved patio. Home is close to miles of walking and biking trails in Central Park!
Location
State CO
County Denver
Community Tennis Court(S), Playground, Park, Hiking/Biking Trails
Area Metro Denver
Zoning M-RX-5
Direction Head North on Central Park Blvd. Turn left onto E Prairie Meadow Dr. Turn right onto Verbena Way. Turn left onto Verbena St. Destination is on your left.
Rooms
Basement Full, Partially Finished, Daylight, Sump Pump
Primary Bedroom Level Upper
Master Bedroom 15x15
Bedroom 2 Basement 12x12
Bedroom 3 Upper 12x10
Bedroom 4 Upper 10x11
Interior
Interior Features Study Area, Open Floorplan, Pantry, Walk-In Closet(s), Kitchen Island
Heating Forced Air
Cooling Central Air, Ceiling Fan(s)
Window Features Window Coverings,Double Pane Windows
Appliance Dishwasher, Refrigerator, Washer, Dryer, Microwave, Disposal
Laundry Upper Level
Exterior
Garage Spaces 2.0
Fence Partial
Community Features Tennis Court(s), Playground, Park, Hiking/Biking Trails
Utilities Available Natural Gas Available, Electricity Available, Cable Available
Roof Type Composition
Porch Patio
Building
Faces East
Story 2
Foundation Slab
Sewer City Sewer, Public Sewer
Water City Water
Level or Stories Two
Structure Type Wood/Frame,Brick/Brick Veneer,Composition Siding
New Construction false
Schools
Elementary Schools Inspire
Middle Schools Dsst: Conservatory Green
High Schools Northfield
School District Denver 1
Others
Senior Community false
SqFt Source Assessor
Special Listing Condition Private Owner
Read Less Info
Want to know what your home might be worth? Contact us for a FREE valuation!

Our team is ready to help you sell your home for the highest possible price ASAP

Bought with eXp Realty, LLC
GET MORE INFORMATION
Realtor | Lic# 3002201







